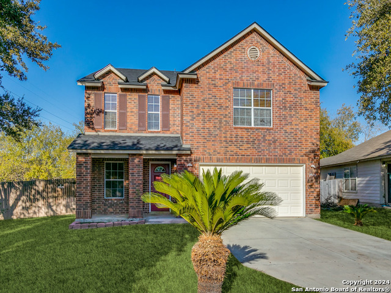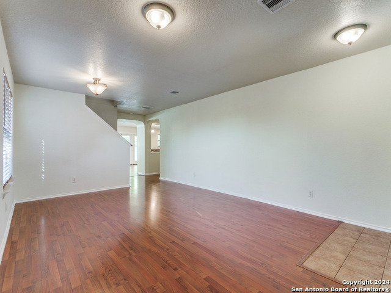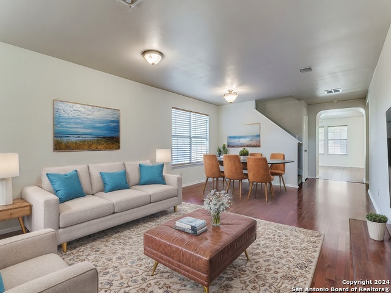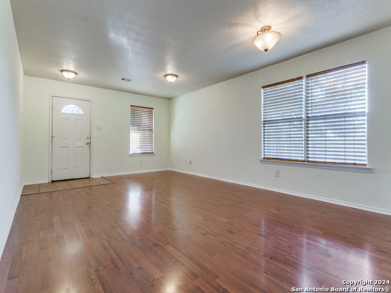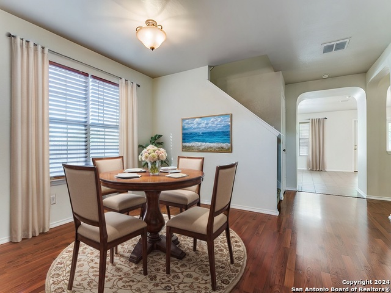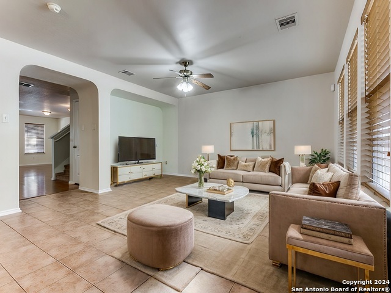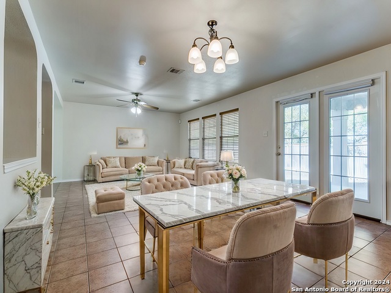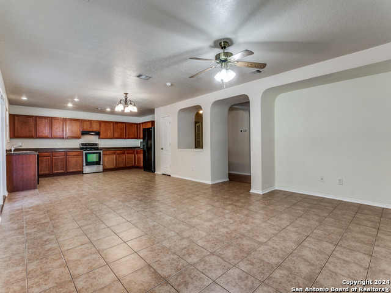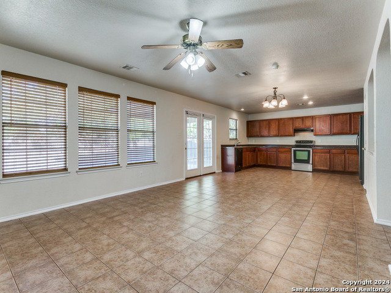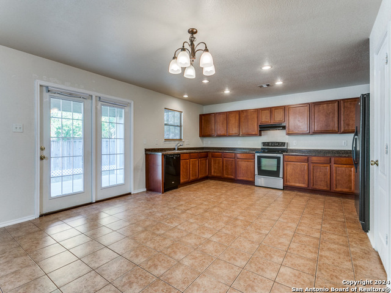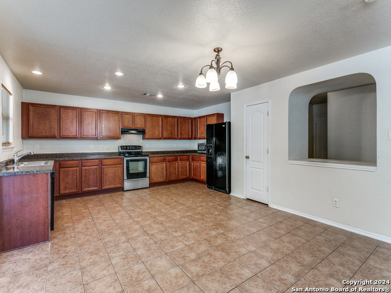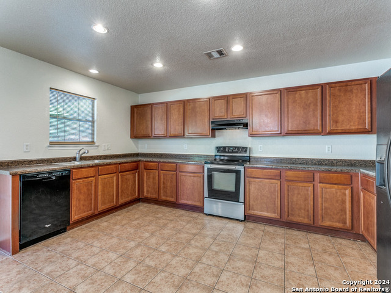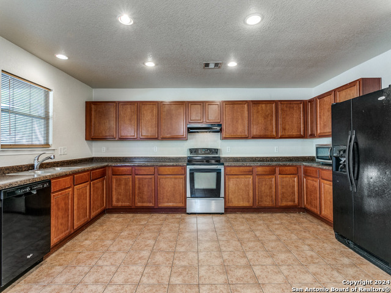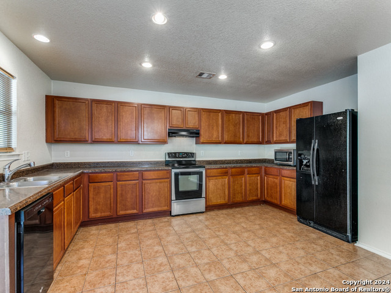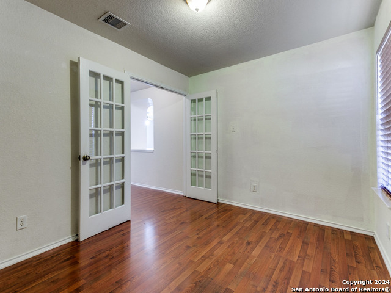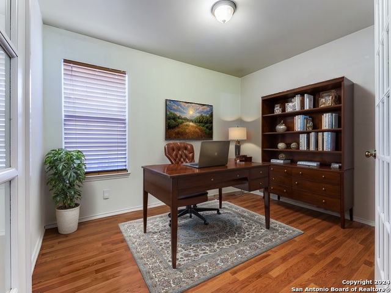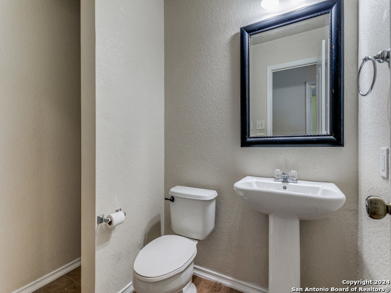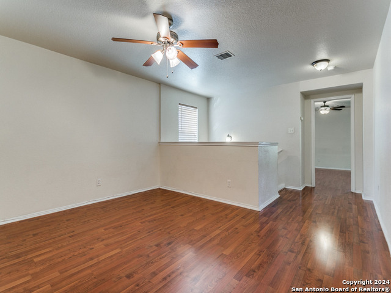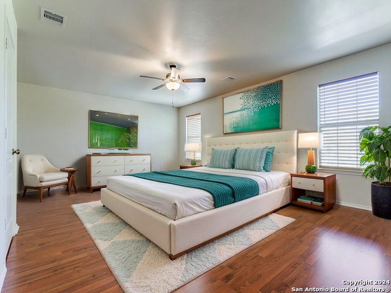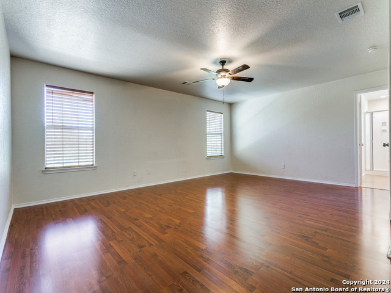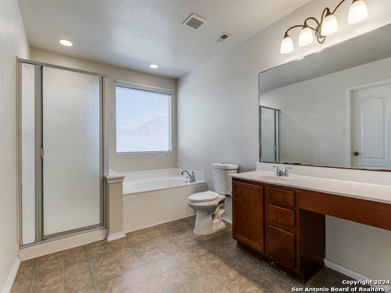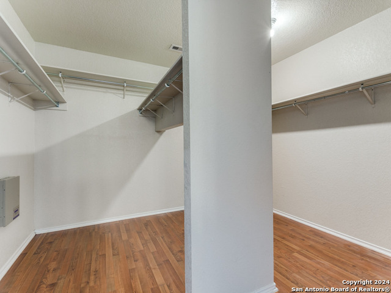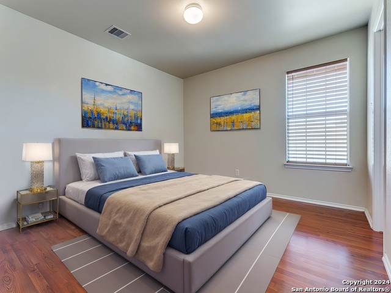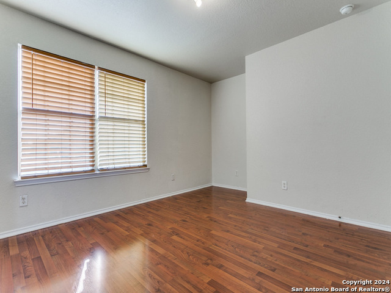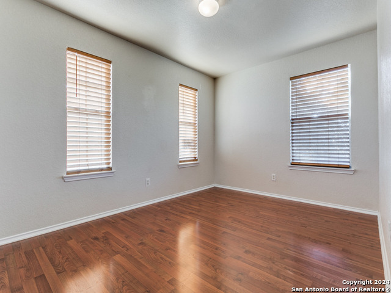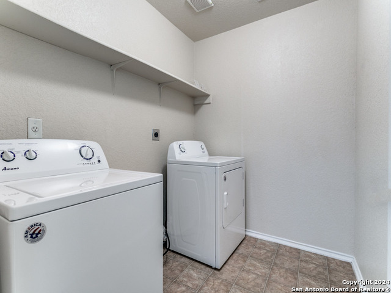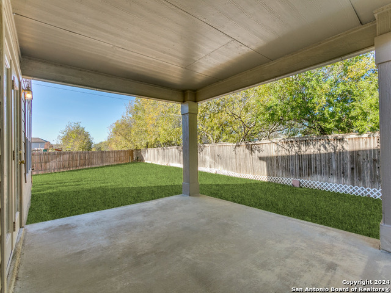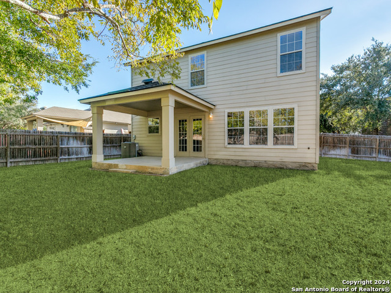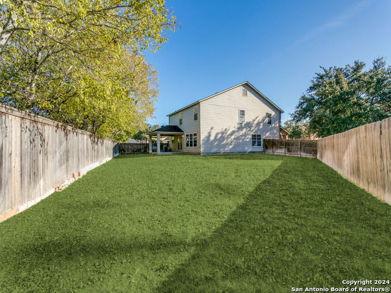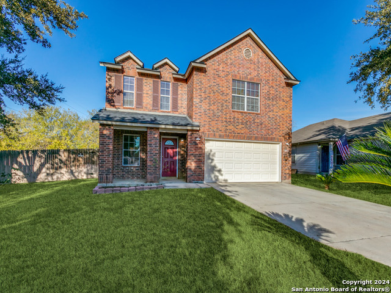10431 Green Candle, San Antonio, TX 78223
Property Photos
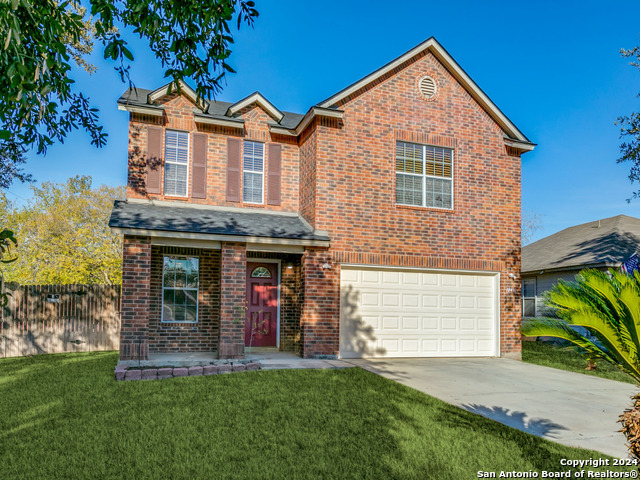
Would you like to sell your home before you purchase this one?
Priced at Only: $272,500
For more Information Call:
Address: 10431 Green Candle, San Antonio, TX 78223
Property Location and Similar Properties
- MLS#: 1829106 ( Single Residential )
- Street Address: 10431 Green Candle
- Viewed: 28
- Price: $272,500
- Price sqft: $95
- Waterfront: No
- Year Built: 2007
- Bldg sqft: 2859
- Bedrooms: 4
- Total Baths: 3
- Full Baths: 2
- 1/2 Baths: 1
- Garage / Parking Spaces: 2
- Days On Market: 13
- Additional Information
- County: BEXAR
- City: San Antonio
- Zipcode: 78223
- Subdivision: Greenway Terrace
- District: East Central I.S.D
- Elementary School: Harmony
- Middle School: East Central
- High School: East Central
- Provided by: Keller Williams Legacy
- Contact: Kelley Martin
- (210) 887-9392

- DMCA Notice
-
DescriptionLook no further! Amazing brick home located on cul de sac with large welcoming front porch, new roof July,2024. Step inside to a great living and dining combo, downstairs study with French doors. The massive family room overlooks the eat in kitchen with a smooth cooktop and refrigerator. Doors to a huge covered patio and sprawling backyard. Fresh paint and 2" blinds throughout! Upstairs find a game room, oversized master suite and three additional lg bedrooms. New HVAC 2023. Washer/dryer convey, as well as water softener and garage door opener. Close to all the amenities, with No City Taxes!
Features
Building and Construction
- Apprx Age: 17
- Builder Name: KB Homes
- Construction: Pre-Owned
- Exterior Features: Brick, 4 Sides Masonry, Cement Fiber
- Floor: Carpeting, Ceramic Tile, Wood, Laminate
- Foundation: Slab
- Kitchen Length: 17
- Roof: Composition
- Source Sqft: Appsl Dist
Land Information
- Lot Description: Cul-de-Sac/Dead End, Mature Trees (ext feat), Level
- Lot Improvements: Street Paved, Curbs, Sidewalks, Fire Hydrant w/in 500', Interstate Hwy - 1 Mile or less
School Information
- Elementary School: Harmony
- High School: East Central
- Middle School: East Central
- School District: East Central I.S.D
Garage and Parking
- Garage Parking: Two Car Garage
Eco-Communities
- Energy Efficiency: 13-15 SEER AX, Programmable Thermostat, Double Pane Windows, Energy Star Appliances, Ceiling Fans
- Green Features: Drought Tolerant Plants
- Water/Sewer: Water System, Sewer System
Utilities
- Air Conditioning: One Central
- Fireplace: Not Applicable
- Heating Fuel: Electric
- Heating: Heat Pump
- Recent Rehab: Yes
- Utility Supplier Elec: CPS
- Utility Supplier Gas: NA
- Utility Supplier Grbge: Tiger
- Utility Supplier Sewer: SAWS
- Utility Supplier Water: SAWS
- Window Coverings: All Remain
Amenities
- Neighborhood Amenities: Park/Playground, Bike Trails
Finance and Tax Information
- Days On Market: 388
- Home Faces: South
- Home Owners Association Fee: 65
- Home Owners Association Frequency: Quarterly
- Home Owners Association Mandatory: Mandatory
- Home Owners Association Name: TRIO HOMEOWNERS ASSOCIATION MANAGEMENT
- Total Tax: 5351.42
Rental Information
- Currently Being Leased: No
Other Features
- Contract: Exclusive Right To Sell
- Instdir: 281 S to 181S to Green Lake Dr to Green Grove Dr.
- Interior Features: Two Living Area, Three Living Area, Liv/Din Combo, Separate Dining Room, Eat-In Kitchen, Two Eating Areas, Walk-In Pantry, Study/Library, Game Room, Utility Room Inside, All Bedrooms Upstairs, 1st Floor Lvl/No Steps, High Ceilings, Open Floor Plan, Pull Down Storage, Cable TV Available, High Speed Internet, Laundry Upper Level, Laundry Room, Walk in Closets, Attic - Partially Floored
- Legal Desc Lot: 63
- Legal Description: CB 4007G (GREENWAY TERRACE UT-3), BLOCK 8 LOT 63 9570/204
- Miscellaneous: Home Service Plan, No City Tax, Virtual Tour, Cluster Mail Box, School Bus
- Occupancy: Other
- Ph To Show: 210-222-2227
- Possession: Closing/Funding, Negotiable
- Style: Two Story, Traditional
- Views: 28
Owner Information
- Owner Lrealreb: No
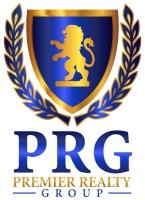
- Lilia Ortega, ABR,GRI,REALTOR ®,RENE,SRS
- Premier Realty Group
- Mobile: 210.781.8911
- Office: 210.641.1400
- homesbylilia@outlook.com


