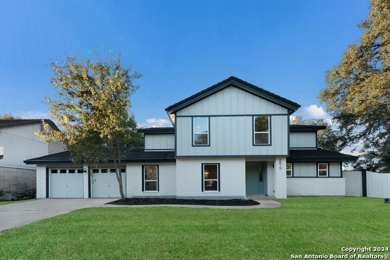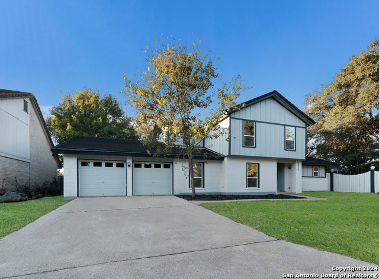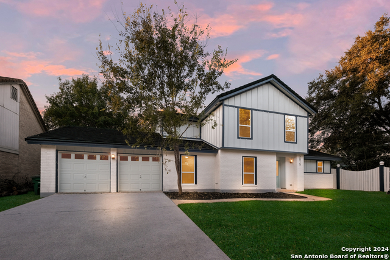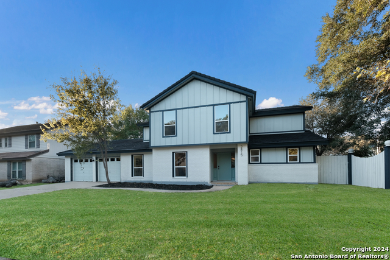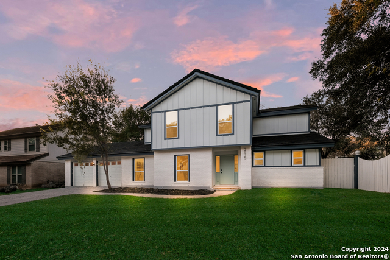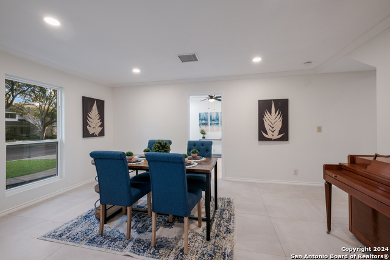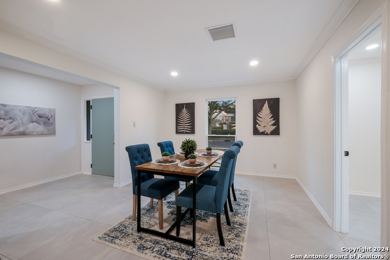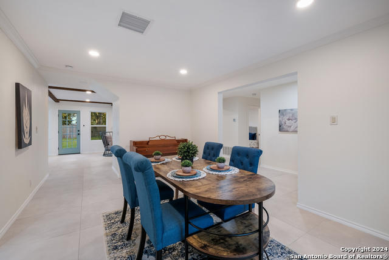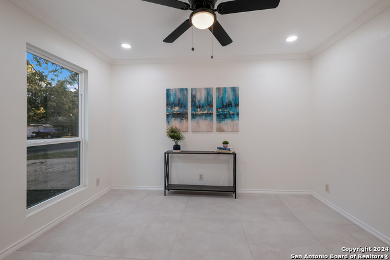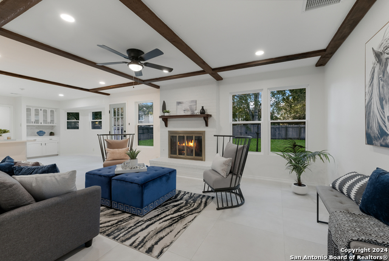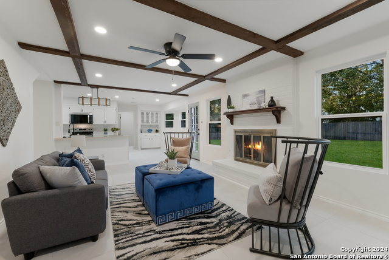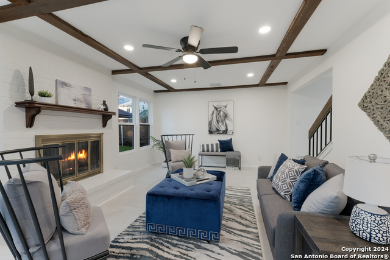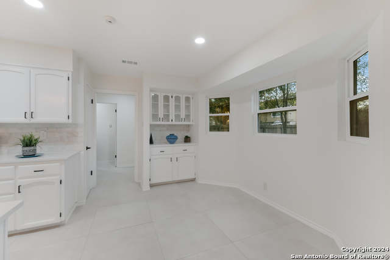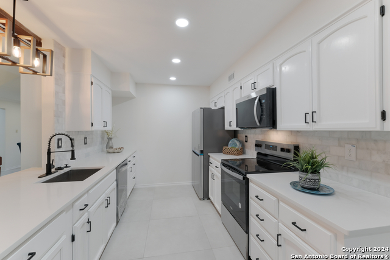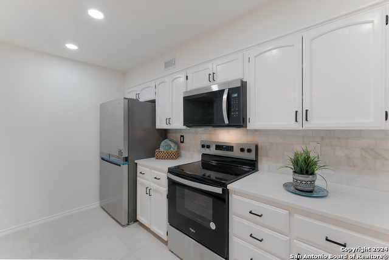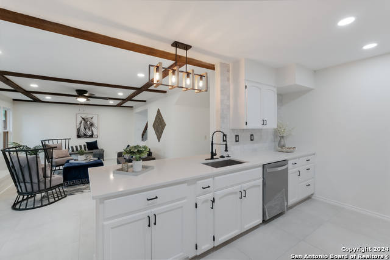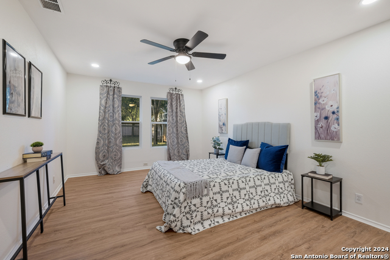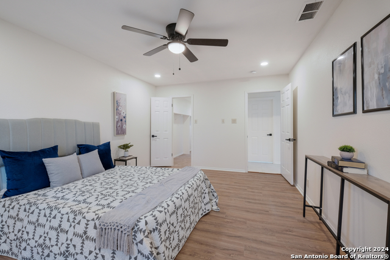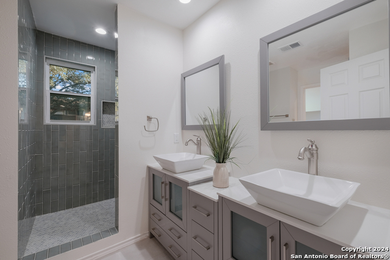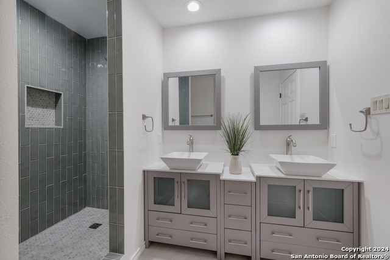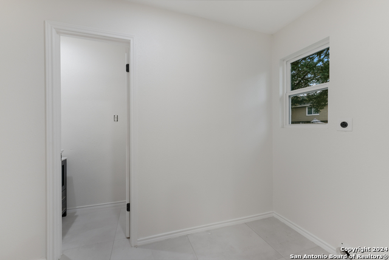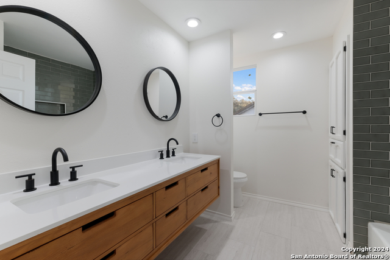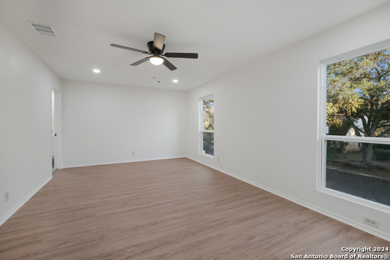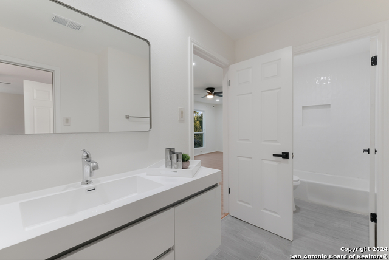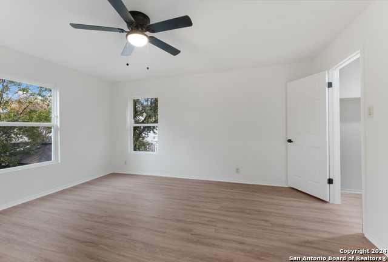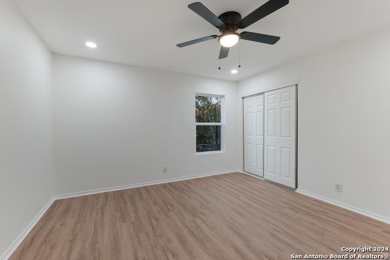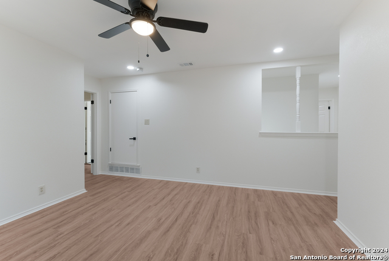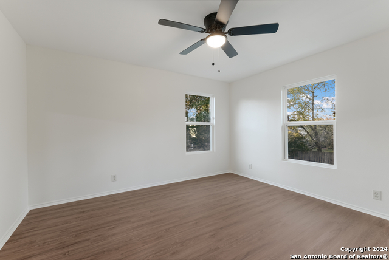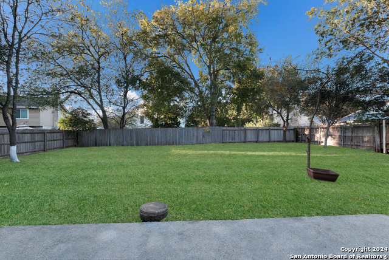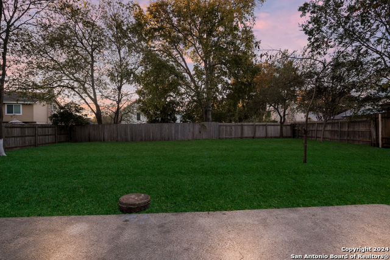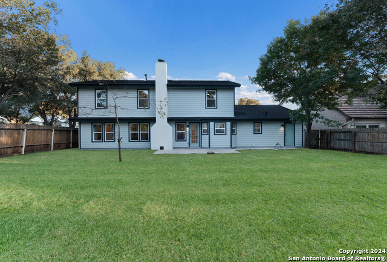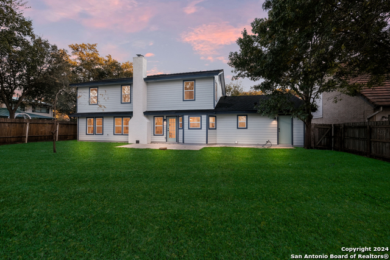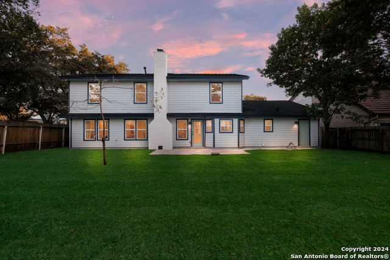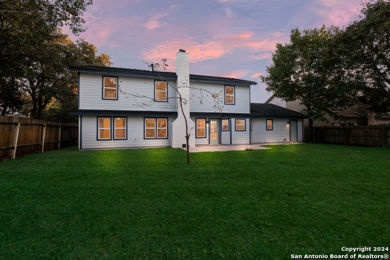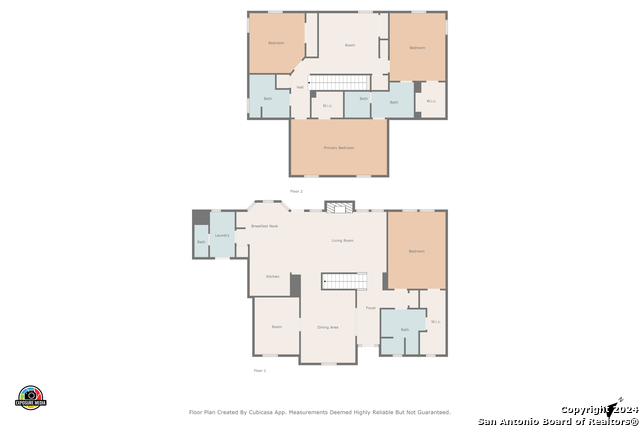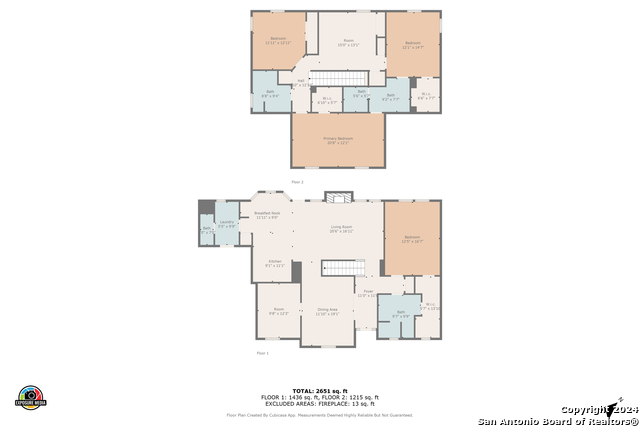2815 Peppermill Run St, San Antonio, TX 78231
Property Photos
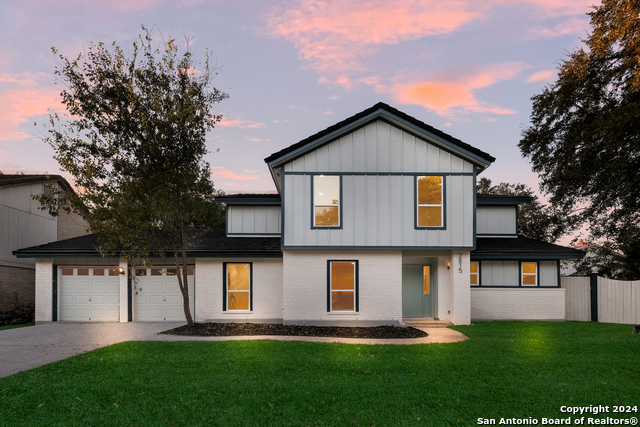
Would you like to sell your home before you purchase this one?
Priced at Only: $525,000
For more Information Call:
Address: 2815 Peppermill Run St, San Antonio, TX 78231
Property Location and Similar Properties
- MLS#: 1829174 ( Single Residential )
- Street Address: 2815 Peppermill Run St
- Viewed: 10
- Price: $525,000
- Price sqft: $182
- Waterfront: No
- Year Built: 1982
- Bldg sqft: 2878
- Bedrooms: 4
- Total Baths: 4
- Full Baths: 3
- 1/2 Baths: 1
- Garage / Parking Spaces: 2
- Days On Market: 12
- Additional Information
- County: BEXAR
- City: San Antonio
- Zipcode: 78231
- Subdivision: Oak Meadow
- District: North East I.S.D
- Elementary School: Oak Meadow
- Middle School: Jackson
- High School: Churchill
- Provided by: Keller Williams Legacy
- Contact: Kristen Schramme
- (210) 482-9094

- DMCA Notice
-
DescriptionNestled in the coveted Oak Meadow neighborhood, this 4 bedroom, 3.5 bath home located on a .20 acre lot is a true gem! As you approach, the charm of this residence is immediately evident. The entire home has been meticulously enhanced to include gorgeous updates and new flooring throughout, no carpet. Upon entering the home, you are welcomed by the family room, it features a beautiful stone fireplace, creating a cozy yet spacious atmosphere for family gatherings. The heart of the home is the spacious kitchen seamlessly ties with the family room, creating an open concept perfect for both daily living and entertaining. Revel in the recent renovations that have adorned every corner, from the exquisite quartz countertops, refinished cabinetry and hardware, and new stainless steel appliances. Directly off your beautiful, upgraded kitchen is a comfortable breakfast nook with lovely views of the backyard. The primary bedroom and full bath are conveniently located downstairs. The primary bedroom offers a serene escape with its high ceilings, ample natural light, and a well appointed ensuite bathroom. The ensuite bathroom exudes luxury with upgraded quartz double vanities, new cabinetry, a newly tiled walk in shower, creating a personal oasis! Walk up the beautifully finished stairway, and discover a spacious game room, ideal for entertainment, along with three other spacious bedrooms and two baths. The secluded quiet and serene backyard is perfect for gatherings and entertaining. The home is located Just minutes from Phil Hardberger Park, The Shops at La Cantera, and major highways.
Features
Building and Construction
- Apprx Age: 42
- Builder Name: Unknown
- Construction: Pre-Owned
- Exterior Features: Brick, Siding
- Floor: Ceramic Tile, Vinyl
- Foundation: Slab
- Roof: Other
- Source Sqft: Appsl Dist
Land Information
- Lot Improvements: Street Paved, Curbs, Sidewalks, Streetlights
School Information
- Elementary School: Oak Meadow
- High School: Churchill
- Middle School: Jackson
- School District: North East I.S.D
Garage and Parking
- Garage Parking: Two Car Garage
Eco-Communities
- Water/Sewer: Sewer System
Utilities
- Air Conditioning: One Central
- Fireplace: One
- Heating Fuel: Natural Gas
- Heating: Central
- Utility Supplier Elec: CPS
- Utility Supplier Gas: CPS
- Utility Supplier Sewer: SAWS
- Utility Supplier Water: SAWS
- Window Coverings: None Remain
Amenities
- Neighborhood Amenities: Pool, Tennis, Clubhouse, Park/Playground, Sports Court, BBQ/Grill
Finance and Tax Information
- Days On Market: 11
- Home Owners Association Mandatory: Voluntary
- Total Tax: 9845.22
Other Features
- Block: 21
- Contract: Exclusive Right To Sell
- Instdir: From 410 take the exit for NW Military Hwy toward Castle Hills, right onto Hunters Grn Dr, right onto Indian Ridge Dr, right onto Peppermill Run St, home will be on the right
- Interior Features: Two Living Area, Separate Dining Room, Eat-In Kitchen, Two Eating Areas, Breakfast Bar, Utility Room Inside, Open Floor Plan, Laundry Main Level, Laundry Room, Walk in Closets
- Legal Desc Lot: 13
- Legal Description: NCB 18032 BLK 21 LOT 13 REFER TO ACCT 049837210130
- Occupancy: Vacant
- Ph To Show: 210-222-2227
- Possession: Closing/Funding
- Style: Two Story
- Views: 10
Owner Information
- Owner Lrealreb: No

- Lilia Ortega, ABR,GRI,REALTOR ®,RENE,SRS
- Premier Realty Group
- Mobile: 210.781.8911
- Office: 210.641.1400
- homesbylilia@outlook.com


