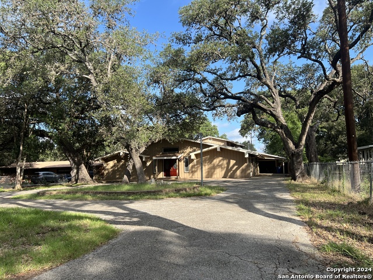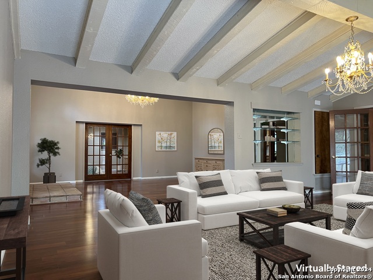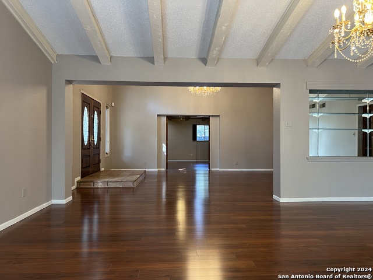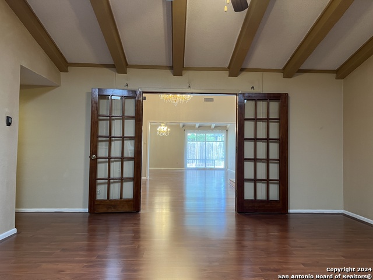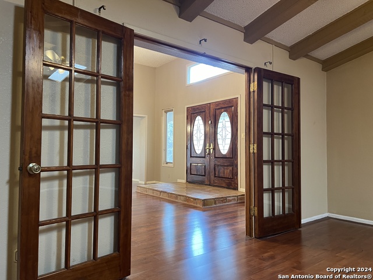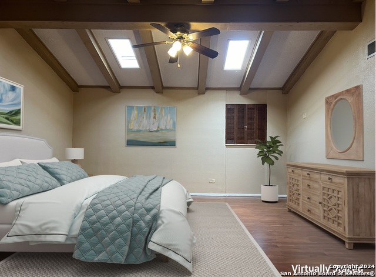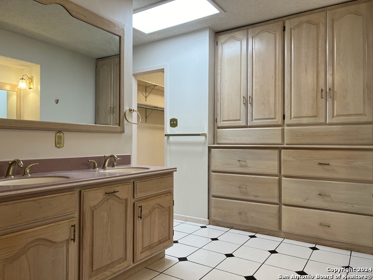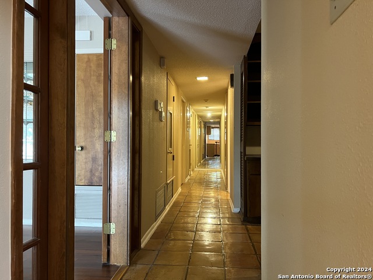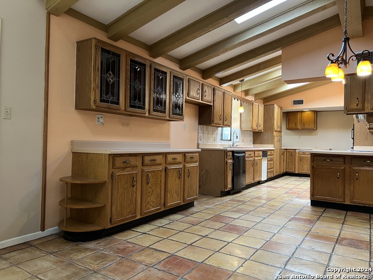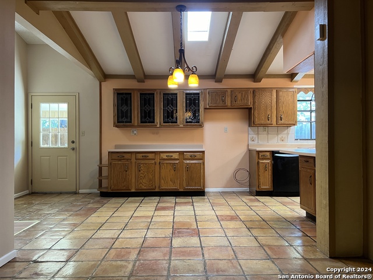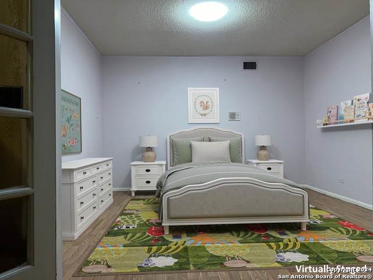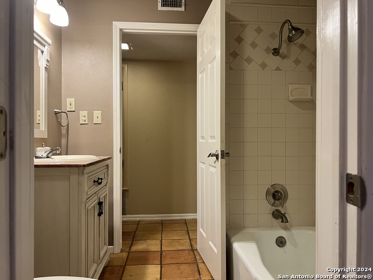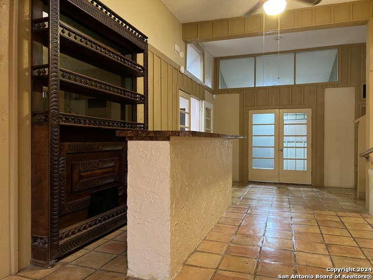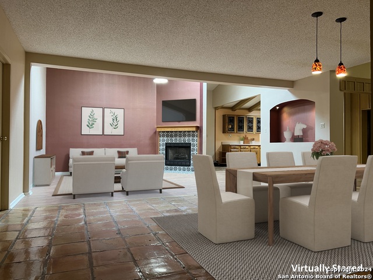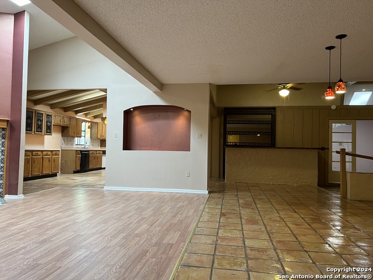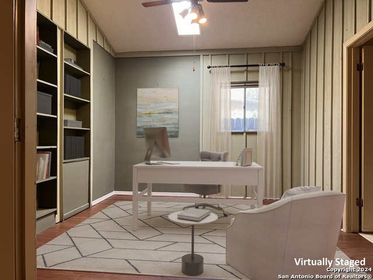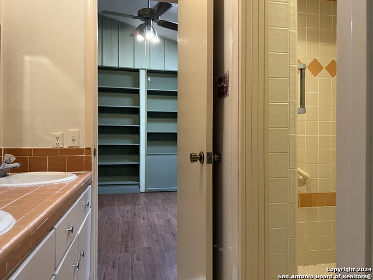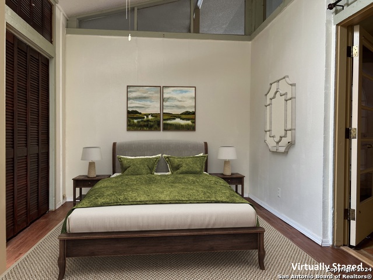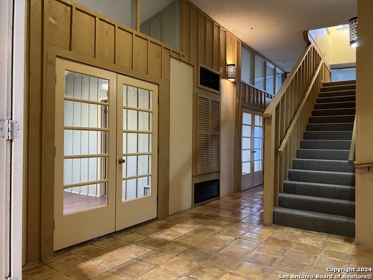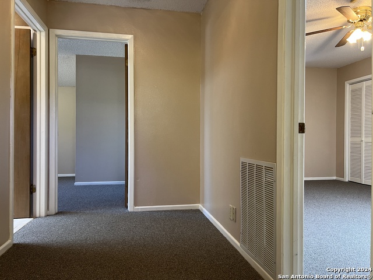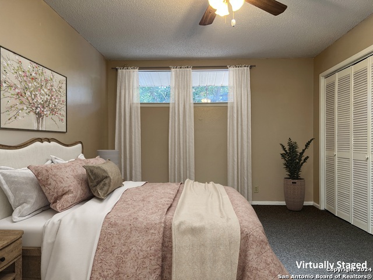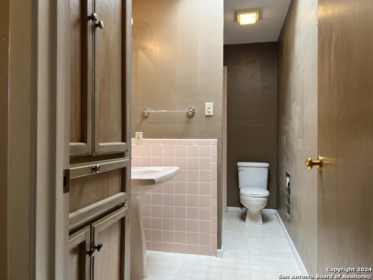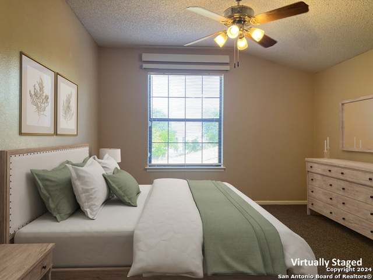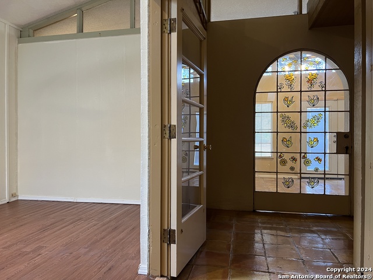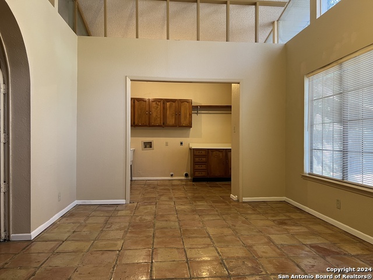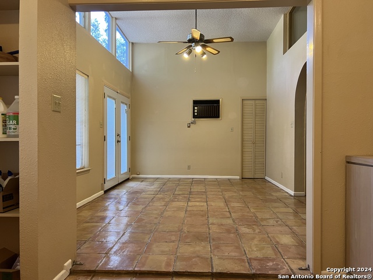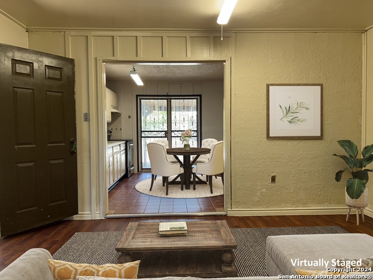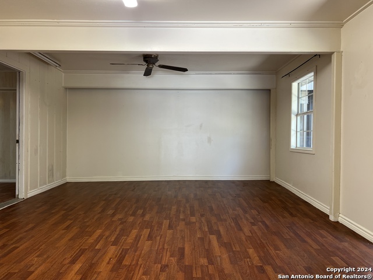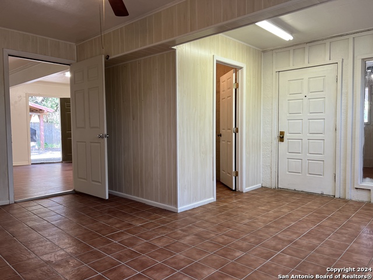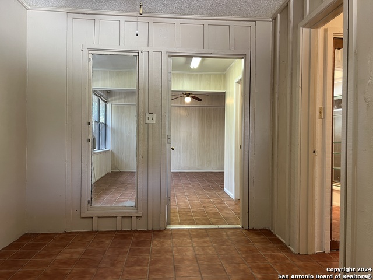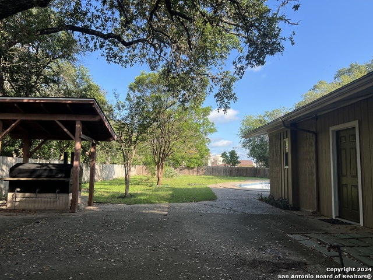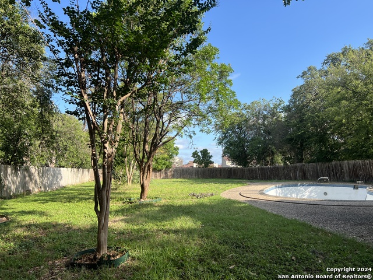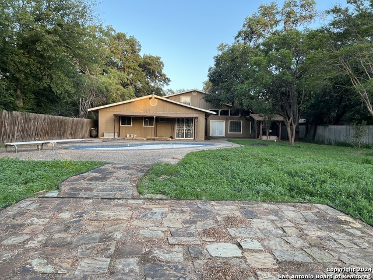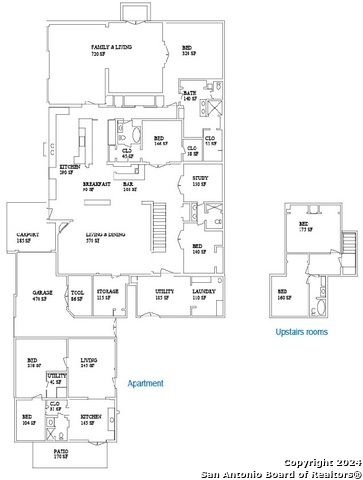7019 Beverly Mae Dr W, San Antonio, TX 78229
Property Photos
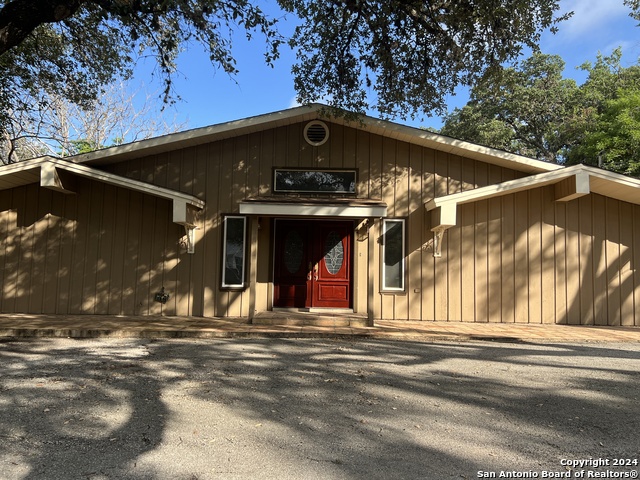
Would you like to sell your home before you purchase this one?
Priced at Only: $698,800
For more Information Call:
Address: 7019 Beverly Mae Dr W, San Antonio, TX 78229
Property Location and Similar Properties
- MLS#: 1829254 ( Single Residential )
- Street Address: 7019 Beverly Mae Dr W
- Viewed: 13
- Price: $698,800
- Price sqft: $136
- Waterfront: No
- Year Built: 1960
- Bldg sqft: 5146
- Bedrooms: 5
- Total Baths: 4
- Full Baths: 4
- Garage / Parking Spaces: 1
- Days On Market: 11
- Additional Information
- County: BEXAR
- City: San Antonio
- Zipcode: 78229
- Subdivision: Dream Hill Estates
- District: Northside
- Elementary School: Glenoaks
- Middle School: Neff Pat
- High School: Marshall
- Provided by: Millennia Realty
- Contact: Jian Luo
- (210) 520-1693

- DMCA Notice
-
DescriptionNestled on a 0.49 acre lot within walking distance to the Medical Center area and easy highway access for commuting, this charming single family home offers the perfect blend of country living and urban convenience. The spacious about 5000 sq. ft. main house features 5 bedrooms, a study/office room, two large family and living areas, a spacious kitchen, a generous utility space, and ample storage. Recent updates include a new upstairs air conditioning unit, new carpet in the upstairs rooms, and a brand new roof installed in 2024. Additionally, the property includes an apartment (900 sq. ft) with a kitchen and bathroom, offers versatility as a pool house or guest suite. Surrounded by mature trees and frequented by wildlife such as deer, this self fenced property offers a serene nature inspired living environment. The backyard is a true oasis, featuring a swimming pool for refreshing summer days and a covered BBQ grill area perfect for outdoor entertaining. Enjoy the convenience of nearby amenities such as schools, parks, and shopping centers, all while savoring the tranquility of country living within the city. This home is a rare find with many more features to offer schedule a viewing today to discover its full potential.
Features
Building and Construction
- Apprx Age: 64
- Builder Name: Unknown
- Construction: Pre-Owned
- Exterior Features: Wood, Stucco
- Floor: Carpeting, Saltillo Tile, Wood, Vinyl, Laminate
- Foundation: Slab
- Kitchen Length: 16
- Other Structures: Guest House
- Roof: Composition
- Source Sqft: Appraiser
Land Information
- Lot Improvements: Street Paved, Streetlights, Fire Hydrant w/in 500', City Street
School Information
- Elementary School: Glenoaks
- High School: Marshall
- Middle School: Neff Pat
- School District: Northside
Garage and Parking
- Garage Parking: One Car Garage, Attached
Eco-Communities
- Water/Sewer: Water System, Sewer System, City
Utilities
- Air Conditioning: Three+ Central, 3+ Window/Wall
- Fireplace: One, Family Room, Gas Logs Included, Wood Burning, Gas
- Heating Fuel: Electric, Natural Gas
- Heating: Central, Window Unit, 3+ Units
- Utility Supplier Elec: CPS
- Utility Supplier Gas: CPS
- Utility Supplier Grbge: CITY
- Utility Supplier Sewer: SAWS
- Utility Supplier Water: SAWS
- Window Coverings: All Remain
Amenities
- Neighborhood Amenities: None
Finance and Tax Information
- Days On Market: 122
- Home Owners Association Mandatory: Voluntary
- Total Tax: 12468.18
Rental Information
- Currently Being Leased: No
Other Features
- Accessibility: Level Lot, Level Drive, First Floor Bath, Full Bath/Bed on 1st Flr, First Floor Bedroom
- Contract: Exclusive Right To Sell
- Instdir: Babcock Rd
- Interior Features: Three Living Area, Liv/Din Combo, Breakfast Bar, Study/Library, Loft, Utility Room Inside, High Ceilings, Open Floor Plan, Skylights, Cable TV Available, High Speed Internet, Laundry Main Level, Laundry Room, Telephone, Walk in Closets
- Legal Desc Lot: 68
- Legal Description: NCB 11614 BLK 4 LOT W 15 FT OF 67 & E 60 FT OF 68
- Occupancy: Vacant
- Ph To Show: 210-222-2227
- Possession: Closing/Funding
- Style: Two Story
- Views: 13
Owner Information
- Owner Lrealreb: No
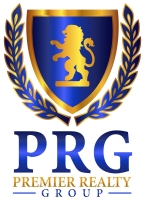
- Lilia Ortega, ABR,GRI,REALTOR ®,RENE,SRS
- Premier Realty Group
- Mobile: 210.781.8911
- Office: 210.641.1400
- homesbylilia@outlook.com


