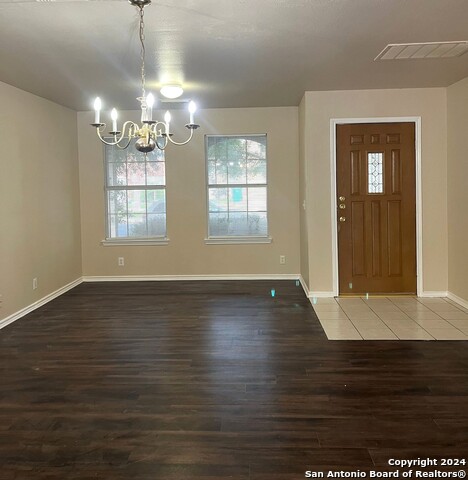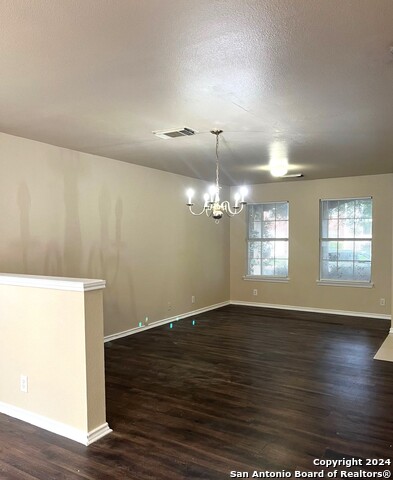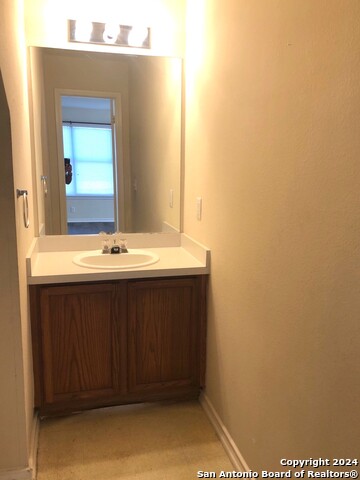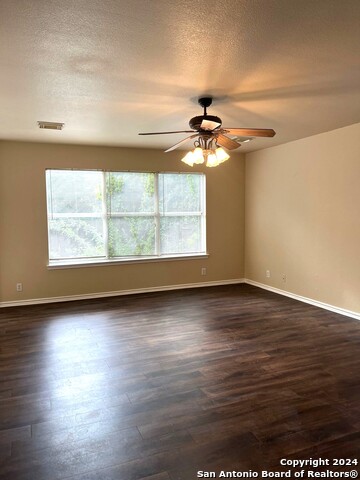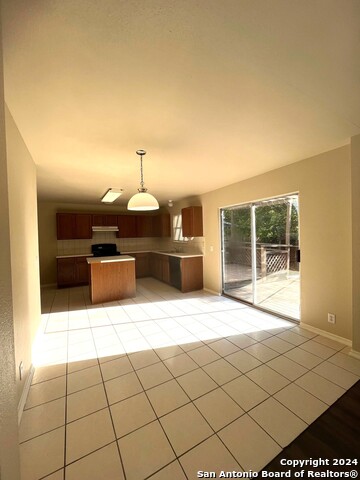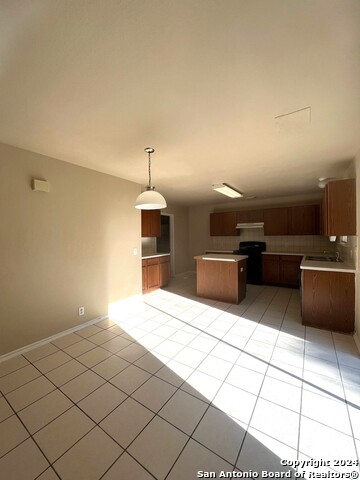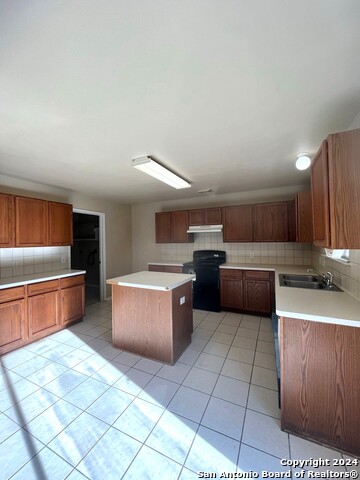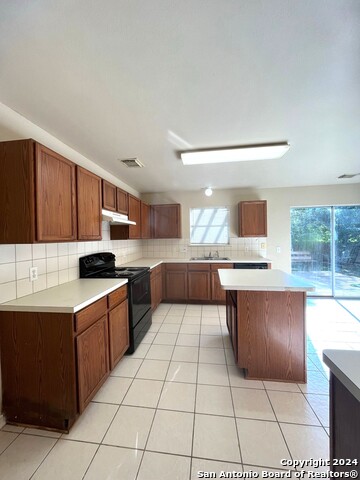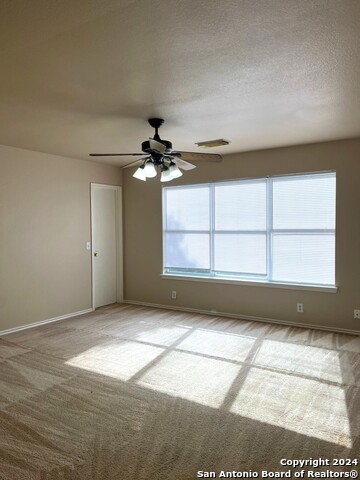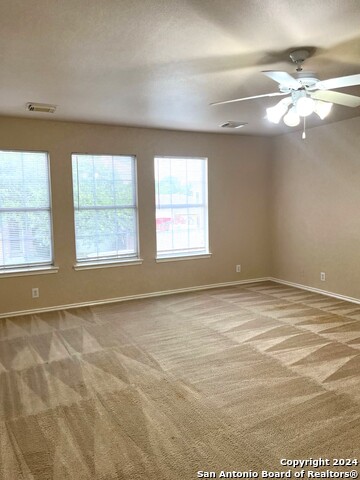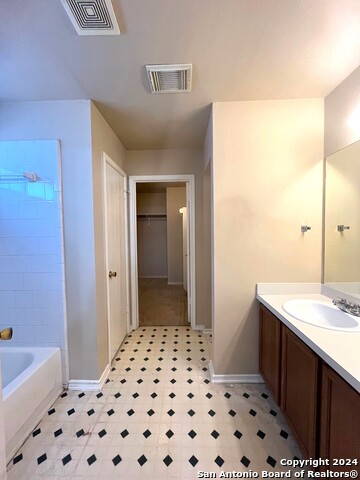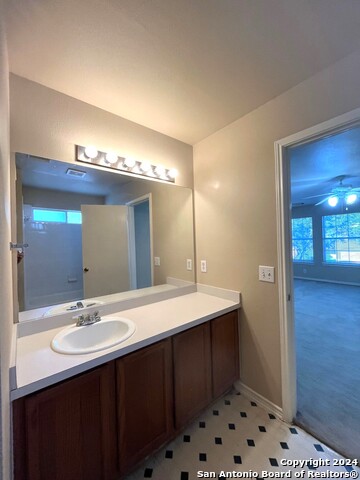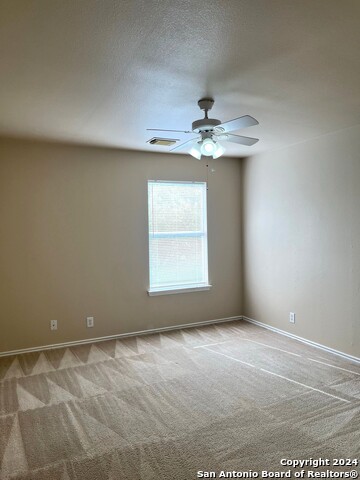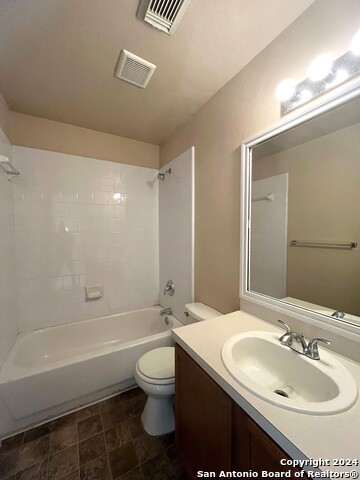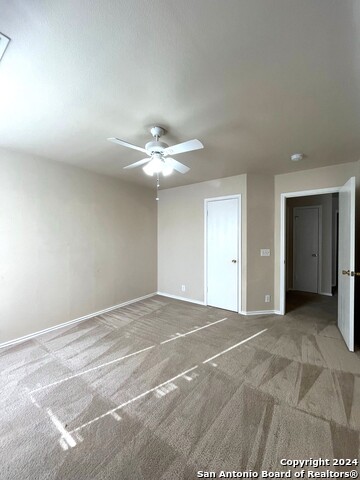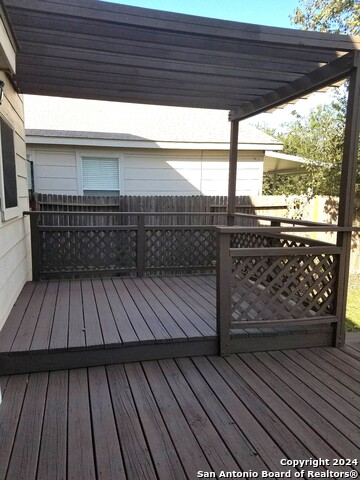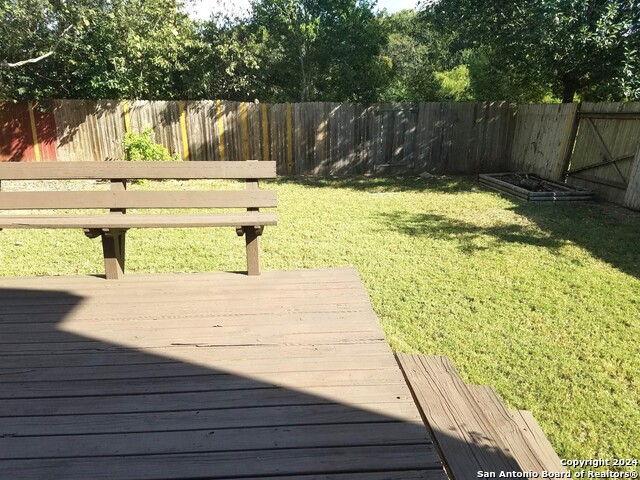10274 Mission Creek, Converse, TX 78109
Property Photos
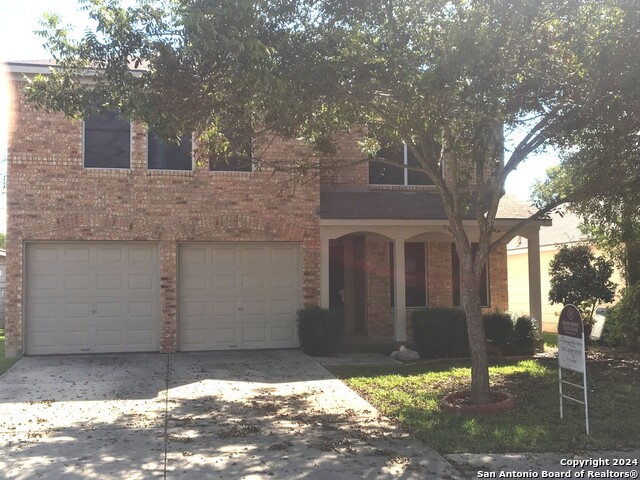
Would you like to sell your home before you purchase this one?
Priced at Only: $1,600
For more Information Call:
Address: 10274 Mission Creek, Converse, TX 78109
Property Location and Similar Properties
- MLS#: 1829479 ( Residential Rental )
- Street Address: 10274 Mission Creek
- Viewed: 16
- Price: $1,600
- Price sqft: $1
- Waterfront: No
- Year Built: 2001
- Bldg sqft: 2372
- Bedrooms: 3
- Total Baths: 3
- Full Baths: 2
- 1/2 Baths: 1
- Days On Market: 10
- Additional Information
- County: BEXAR
- City: Converse
- Zipcode: 78109
- Subdivision: Silverton Valley
- District: Judson
- Elementary School: Crestview
- Middle School: Kitty Hawk
- High School: Judson
- Provided by: BHHS Don Johnson, REALTORS
- Contact: Linda Luna
- (210) 493-1766

- DMCA Notice
-
DescriptionLarge 2 story home on the far Northeast side of San Antonio. Offers 3 bedrooms, 2.5 bathrooms and just over 2,300 square feet. Separate dining area, spacious kitchen with brand new range and an island. All bedrooms upstairs along with an oversized loft area. Primary bedroom has 2 walk in closets. Covered deck in backyard. **FRESH INTERIOR PAINT** Only a short drive to Randolph Air Force Base and conveniently located near Loop 1604 and IH 35.
Features
Building and Construction
- Apprx Age: 23
- Builder Name: Pulte
- Exterior Features: Brick, Siding
- Flooring: Carpeting, Ceramic Tile, Linoleum
- Foundation: Slab
- Kitchen Length: 14
- Roof: Composition
- Source Sqft: Appsl Dist
School Information
- Elementary School: Crestview
- High School: Judson
- Middle School: Kitty Hawk
- School District: Judson
Garage and Parking
- Garage Parking: Two Car Garage, Attached
Eco-Communities
- Water/Sewer: Water System, Sewer System
Utilities
- Air Conditioning: One Central
- Fireplace: Not Applicable
- Heating Fuel: Electric
- Heating: Central
- Security: Security System
- Utility Supplier Elec: CPS
- Utility Supplier Gas: CPS
- Utility Supplier Sewer: Converse
- Utility Supplier Water: Converse
- Window Coverings: Some Remain
Amenities
- Common Area Amenities: Other
Finance and Tax Information
- Application Fee: 75
- Max Num Of Months: 12
- Pet Deposit: 300
- Security Deposit: 1600
Rental Information
- Tenant Pays: Gas/Electric, Water/Sewer, Yard Maintenance, Garbage Pickup, Renters Insurance Required
Other Features
- Application Form: ONLINE
- Apply At: WWW.REALSA.COM
- Instdir: Loop 1604 East, right on Kitty Hawk Rd, left on Mesquite Pass, right on Mission Creek
- Interior Features: Two Living Area, Liv/Din Combo, Eat-In Kitchen, Two Eating Areas, Island Kitchen, Loft, All Bedrooms Upstairs, High Ceilings, Open Floor Plan, Cable TV Available, Laundry Lower Level, Walk in Closets
- Legal Description: lot 40, blk 77, cb 5052D Silve
- Min Num Of Months: 12
- Miscellaneous: Broker-Manager
- Occupancy: Tenant
- Personal Checks Accepted: No
- Ph To Show: 222-2227
- Restrictions: Other
- Salerent: For Rent
- Section 8 Qualified: No
- Style: Two Story
- Views: 16
Owner Information
- Owner Lrealreb: No
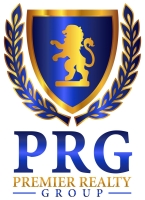
- Lilia Ortega, ABR,GRI,REALTOR ®,RENE,SRS
- Premier Realty Group
- Mobile: 210.781.8911
- Office: 210.641.1400
- homesbylilia@outlook.com


