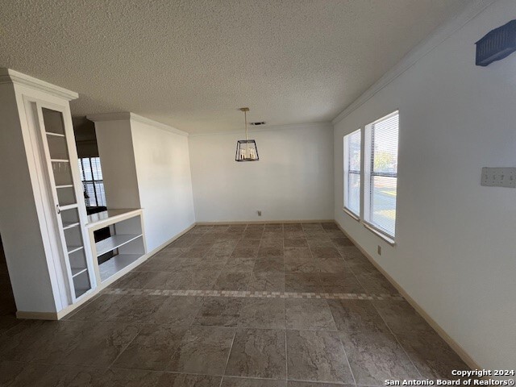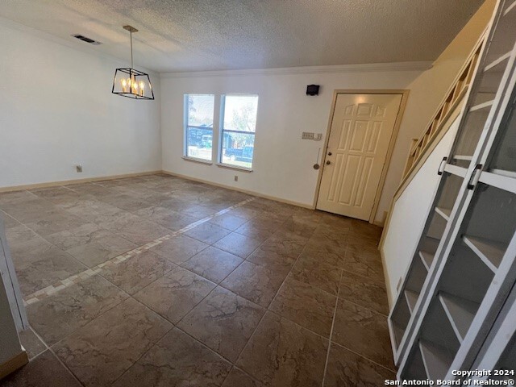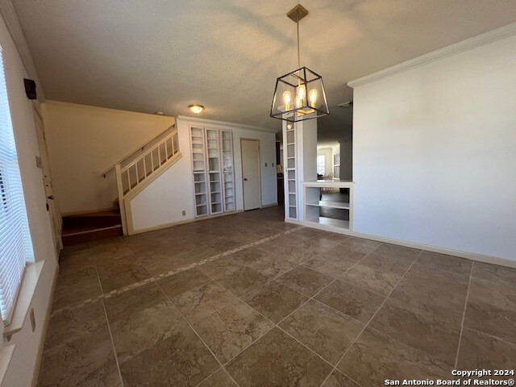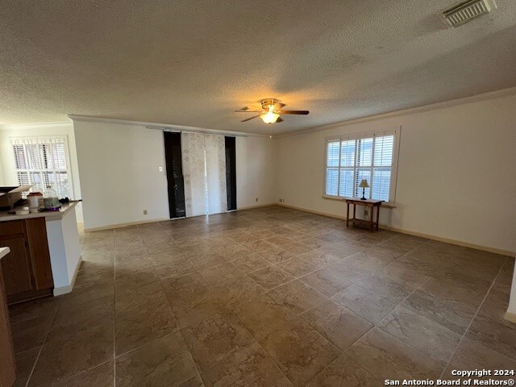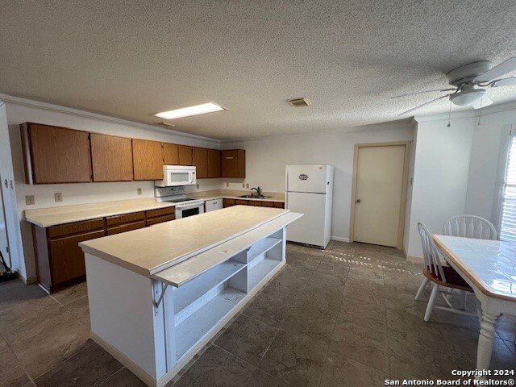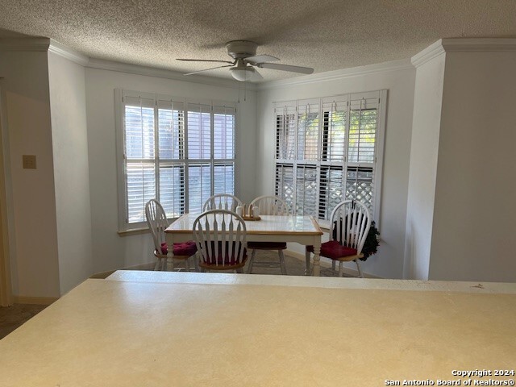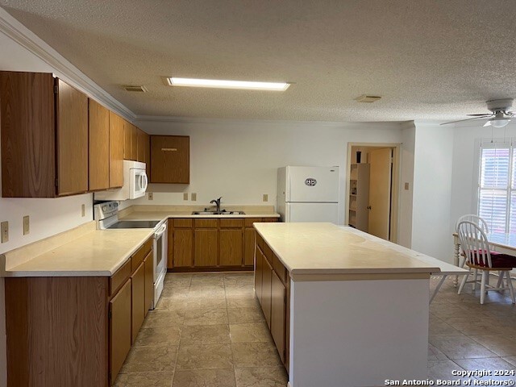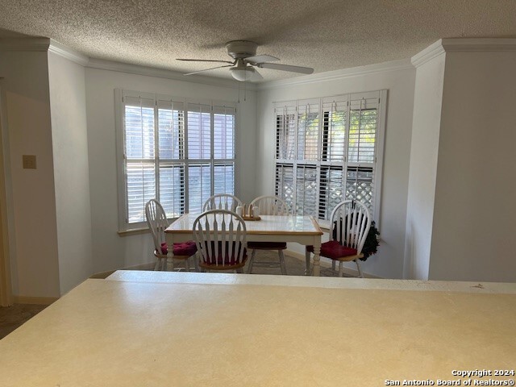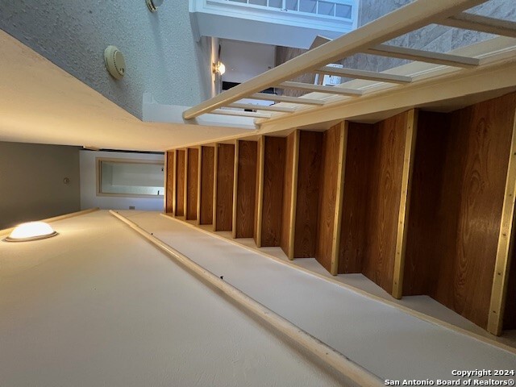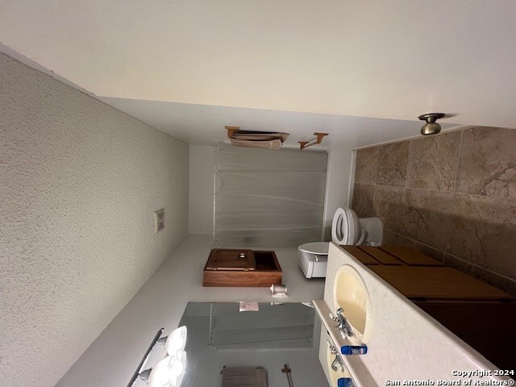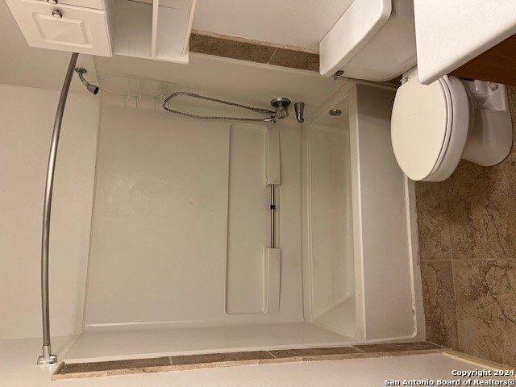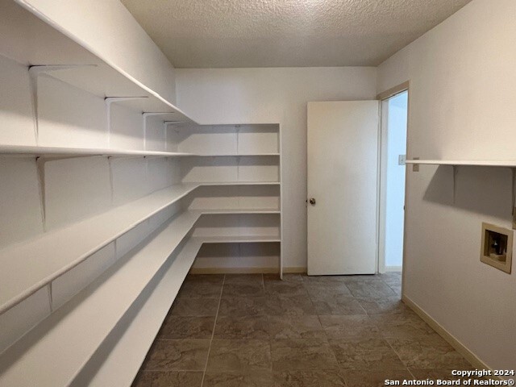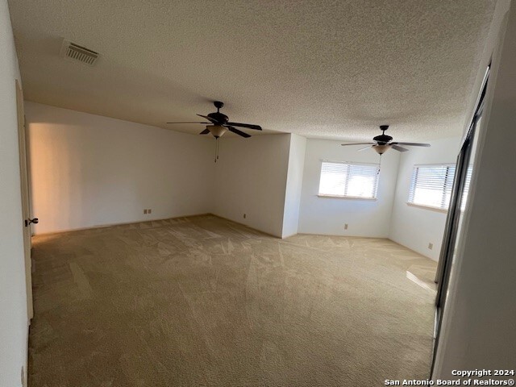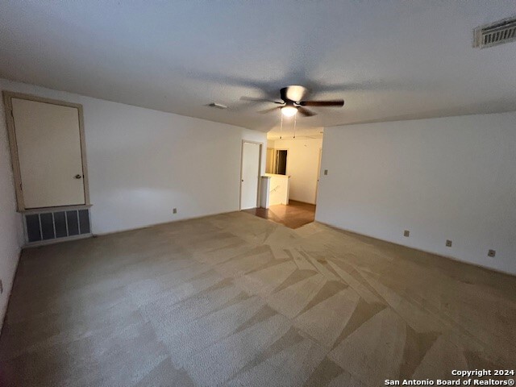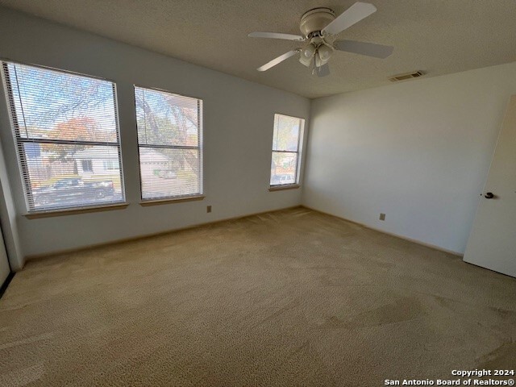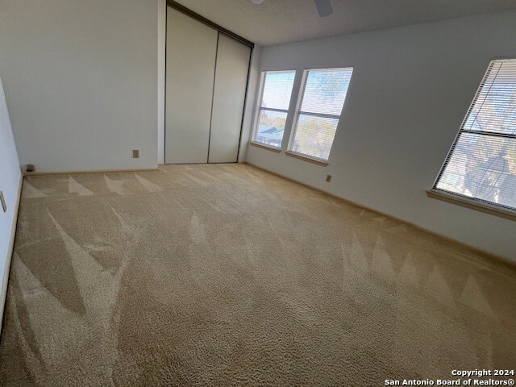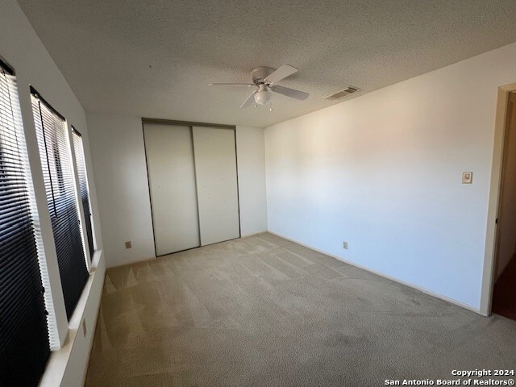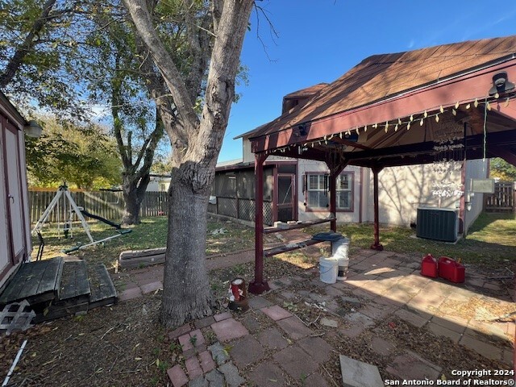10443 Alpine Village, San Antonio, TX 78245
Property Photos
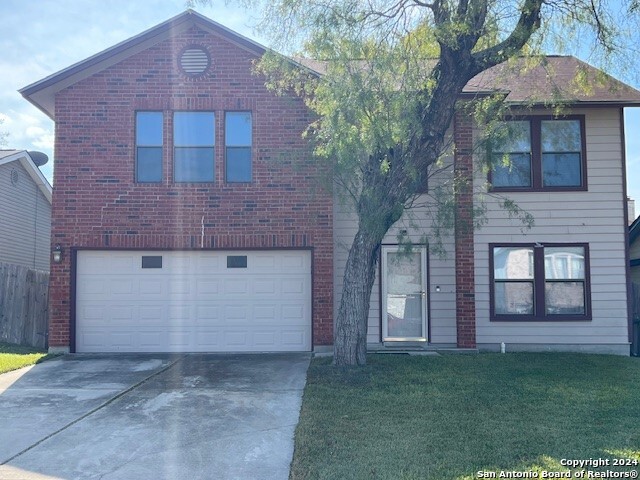
Would you like to sell your home before you purchase this one?
Priced at Only: $279,000
For more Information Call:
Address: 10443 Alpine Village, San Antonio, TX 78245
Property Location and Similar Properties
- MLS#: 1829487 ( Single Residential )
- Street Address: 10443 Alpine Village
- Viewed: 17
- Price: $279,000
- Price sqft: $111
- Waterfront: No
- Year Built: 1992
- Bldg sqft: 2503
- Bedrooms: 3
- Total Baths: 3
- Full Baths: 2
- 1/2 Baths: 1
- Garage / Parking Spaces: 2
- Days On Market: 10
- Additional Information
- County: BEXAR
- City: San Antonio
- Zipcode: 78245
- Subdivision: Heritage Farm
- District: Northside
- Elementary School: Cody Ed
- Middle School: Pease E. M.
- High School: Stevens
- Provided by: Vortex Realty
- Contact: Jose Martelet
- (210) 264-2154

- DMCA Notice
-
DescriptionCome in, this house futures a 3 bedroom,2. 5 bathrooms, two eating areas, a family room and a huge loft, a pantry sharing the utility room, a two car garage and a very nice inclosed patio, it also has a gazebo and a great storage/workshop. Very close to loop 1604 and highway 151, close to shopping and restaurant's.
Features
Building and Construction
- Apprx Age: 32
- Builder Name: UNK
- Construction: Pre-Owned
- Exterior Features: Brick, Siding, 1 Side Masonry
- Floor: Carpeting, Ceramic Tile, Linoleum, Laminate
- Foundation: Slab
- Kitchen Length: 13
- Other Structures: Gazebo, Workshop
- Roof: Composition
- Source Sqft: Appraiser
Land Information
- Lot Description: Mature Trees (ext feat)
- Lot Dimensions: 6000
- Lot Improvements: Street Paved, Curbs, Street Gutters, Sidewalks, Streetlights, Fire Hydrant w/in 500', Asphalt, City Street
School Information
- Elementary School: Cody Ed
- High School: Stevens
- Middle School: Pease E. M.
- School District: Northside
Garage and Parking
- Garage Parking: Two Car Garage
Eco-Communities
- Energy Efficiency: Ceiling Fans
- Water/Sewer: Sewer System
Utilities
- Air Conditioning: One Central
- Fireplace: Not Applicable
- Heating Fuel: Electric
- Heating: Central
- Utility Supplier Elec: CPS
- Utility Supplier Gas: N/A
- Utility Supplier Grbge: CITY
- Utility Supplier Sewer: SAWS
- Utility Supplier Water: SAWS
- Window Coverings: Some Remain
Amenities
- Neighborhood Amenities: None
Finance and Tax Information
- Home Faces: North
- Home Owners Association Mandatory: None
- Total Tax: 6392.75
Rental Information
- Currently Being Leased: No
Other Features
- Block: 71
- Contract: Exclusive Right To Sell
- Instdir: FROM 1604 SOUTH EXIT POTRANCO RD, MAKE A LEFT TURN, RIGHT TURN ON FILLMORE DR, AND A RIGHT TURN ON TIPPECANOE, LEFT ON VILLAGE BRANCH TO ALPINE VILLAGE THE HOUSE WILL BE ON YOUR LEFT HANDSIDE.
- Interior Features: Two Living Area, Liv/Din Combo, Separate Dining Room, Eat-In Kitchen, Two Eating Areas, Island Kitchen, Walk-In Pantry, Game Room, Loft, Utility Room Inside, All Bedrooms Upstairs, 1st Floor Lvl/No Steps, Open Floor Plan, Cable TV Available, High Speed Internet, Laundry Main Level, Laundry Lower Level, Telephone, Walk in Closets
- Legal Desc Lot: 55
- Legal Description: NCB 15910 BLK 71 LOT 55 LACKLAND CITY UNIT -192 "HERITAGE NW
- Occupancy: Vacant
- Ph To Show: 210-222-2227
- Possession: Closing/Funding
- Style: Two Story, Traditional
- Views: 17
Owner Information
- Owner Lrealreb: No
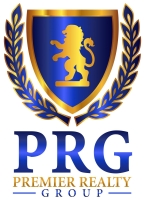
- Lilia Ortega, ABR,GRI,REALTOR ®,RENE,SRS
- Premier Realty Group
- Mobile: 210.781.8911
- Office: 210.641.1400
- homesbylilia@outlook.com


