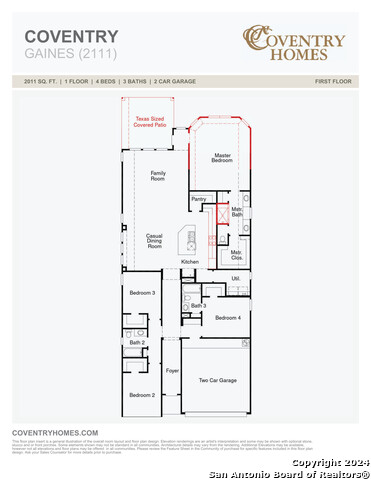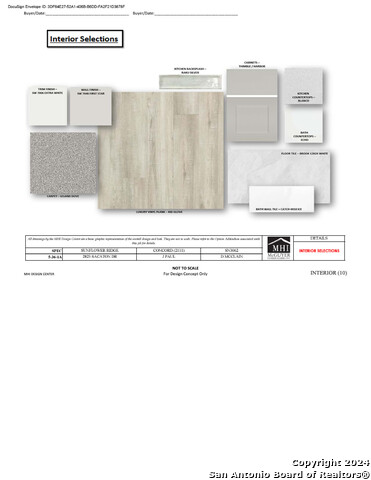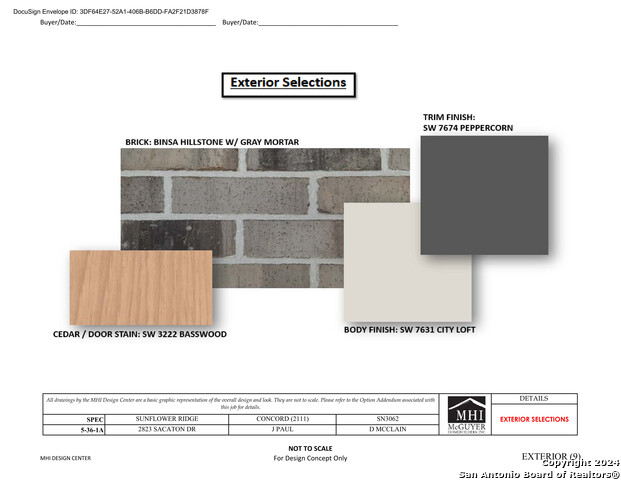2823 Sacaton Drive, New Braunfels, TX 78130
Property Photos
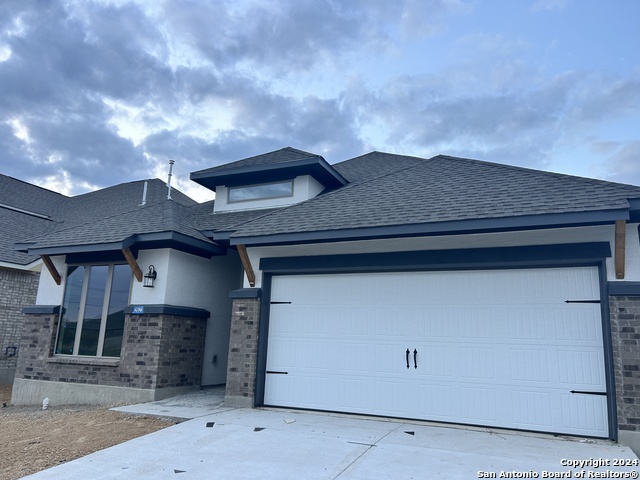
Would you like to sell your home before you purchase this one?
Priced at Only: $467,231
For more Information Call:
Address: 2823 Sacaton Drive, New Braunfels, TX 78130
Property Location and Similar Properties
- MLS#: 1829979 ( Single Residential )
- Street Address: 2823 Sacaton Drive
- Viewed: 4
- Price: $467,231
- Price sqft: $212
- Waterfront: No
- Year Built: 2024
- Bldg sqft: 2201
- Bedrooms: 4
- Total Baths: 3
- Full Baths: 3
- Garage / Parking Spaces: 2
- Days On Market: 7
- Additional Information
- County: COMAL
- City: New Braunfels
- Zipcode: 78130
- Subdivision: Sunflower Ridge
- District: Comal
- Elementary School: Oak Creek
- Middle School: Canyon
- High School: Canyon
- Provided by: DFH Realty Texas, LLC
- Contact: Batey McGraw
- (210) 972-5095

- DMCA Notice
-
DescriptionThis single story 4 bedroom 3 full bath Gaines plan is over 2200 sq. feet and ready for your family to call home. High ceilings and practically placed energy efficient dual pane windows throughout create space where you want it. The large kitchen island overlooks the informal dining space. Built in stainless steel appliances complete the spacious kitchen with light painted cabinets and an upgraded tile back splash. The primary suite has double vanities and an oversized shower. Bedroom 4 connects directly to a private bathroom. The entire lot is landscaped with sod, shrubs, trees, and a fully automatic sprinkler system. This home comes with an 8 foot wood front door, is pre plumbed for water softener, and has 3 sides of masonry exterior. Come and see how this home can be yours.
Features
Building and Construction
- Builder Name: Coventry Homes
- Construction: New
- Exterior Features: Brick, 3 Sides Masonry, Siding
- Floor: Carpeting, Ceramic Tile, Vinyl
- Foundation: Slab
- Kitchen Length: 17
- Roof: Composition
- Source Sqft: Bldr Plans
Land Information
- Lot Dimensions: 45x120
- Lot Improvements: Street Paved, Curbs, Street Gutters, Sidewalks, Streetlights
School Information
- Elementary School: Oak Creek
- High School: Canyon
- Middle School: Canyon
- School District: Comal
Garage and Parking
- Garage Parking: Two Car Garage
Eco-Communities
- Energy Efficiency: 13-15 SEER AX, Programmable Thermostat, 12"+ Attic Insulation, Double Pane Windows, Energy Star Appliances, Radiant Barrier, High Efficiency Water Heater, Ceiling Fans
- Green Certifications: HERS 0-85
- Green Features: Low Flow Fixture, Rain/Freeze Sensors
- Water/Sewer: Sewer System
Utilities
- Air Conditioning: One Central
- Fireplace: Not Applicable
- Heating Fuel: Natural Gas
- Heating: Central, 1 Unit
- Utility Supplier Elec: NBU
- Utility Supplier Gas: Centerpoint
- Utility Supplier Grbge: City
- Utility Supplier Other: Recycle City
- Utility Supplier Sewer: NBU
- Utility Supplier Water: NBU
- Window Coverings: None Remain
Amenities
- Neighborhood Amenities: Park/Playground, Jogging Trails
Finance and Tax Information
- Home Faces: North, East
- Home Owners Association Fee: 350
- Home Owners Association Frequency: Annually
- Home Owners Association Mandatory: Mandatory
- Home Owners Association Name: SUNFLOWER RIDGE HOMEOWNERS ASSOCIATION INC
- Total Tax: 2.12
Rental Information
- Currently Being Leased: No
Other Features
- Accessibility: 2+ Access Exits, Int Door Opening 32"+, Ext Door Opening 36"+, 36 inch or more wide halls, Hallways 42" Wide, First Floor Bath, Full Bath/Bed on 1st Flr, First Floor Bedroom
- Contract: Exclusive Right To Sell
- Instdir: Follow TX-1604 Loop E and I-35 N to I 35 N Frontage Rd in New Braunfels: Take exit 191 from I-35 N Use the left 2 lanes to turn left onto FM306 Turn right onto Goodwin Ln Turn Left onto Sunforest Lane
- Interior Features: One Living Area, Liv/Din Combo, Eat-In Kitchen, Island Kitchen, Utility Room Inside, Secondary Bedroom Down, 1st Floor Lvl/No Steps, High Ceilings, Open Floor Plan, Cable TV Available, High Speed Internet, Laundry Main Level, Laundry Room, Walk in Closets, Attic - Pull Down Stairs, Attic - Radiant Barrier Decking
- Legal Desc Lot: 36
- Legal Description: Block 5, Lot 36, Unit 1A
- Miscellaneous: Builder 10-Year Warranty, Under Construction, No City Tax, Additional Bldr Warranty, Cluster Mail Box
- Occupancy: Vacant
- Ph To Show: (210) 972-5095
- Possession: Closing/Funding
- Style: One Story
Owner Information
- Owner Lrealreb: No
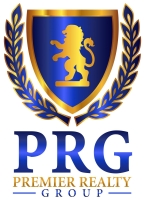
- Lilia Ortega, ABR,GRI,REALTOR ®,RENE,SRS
- Premier Realty Group
- Mobile: 210.781.8911
- Office: 210.641.1400
- homesbylilia@outlook.com


