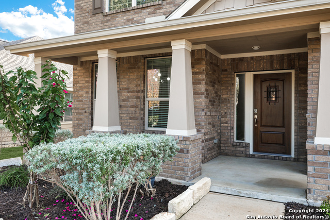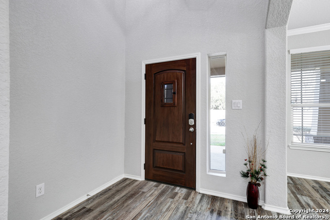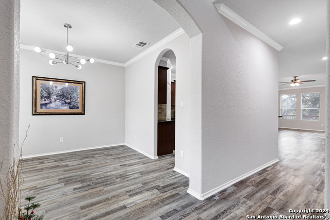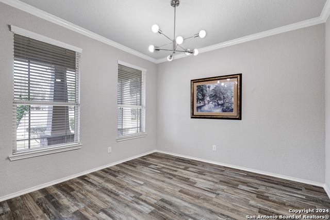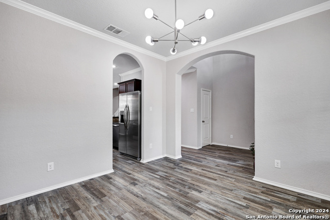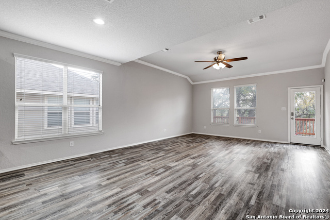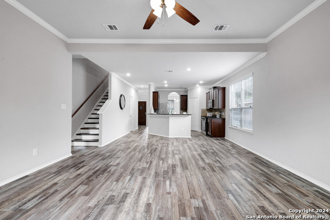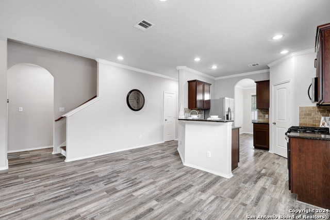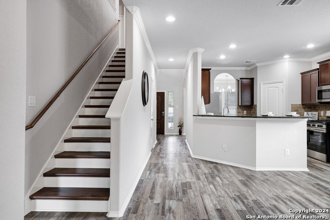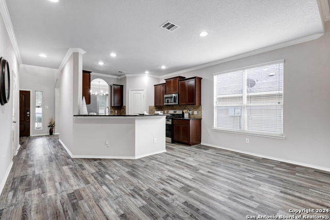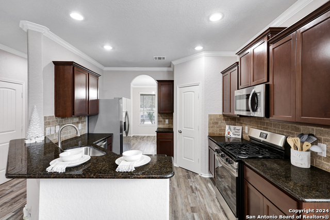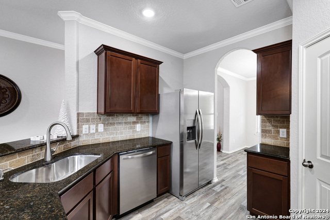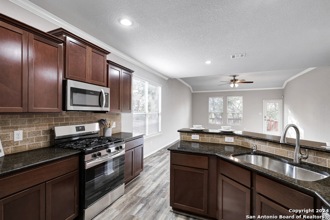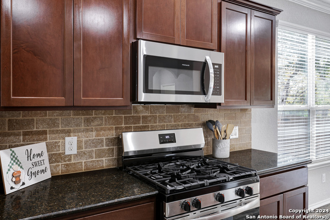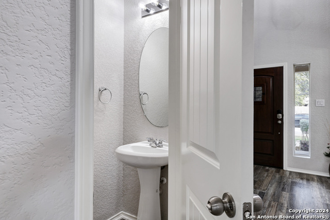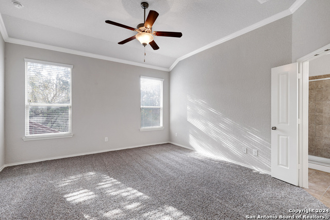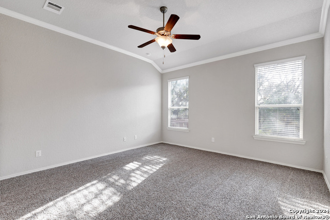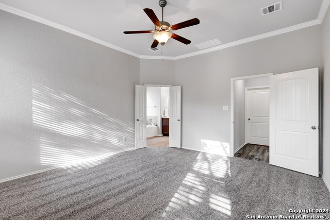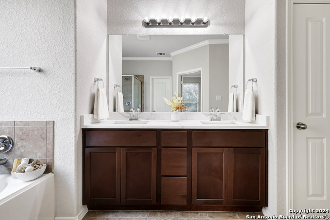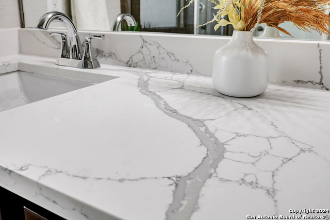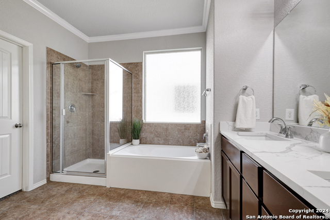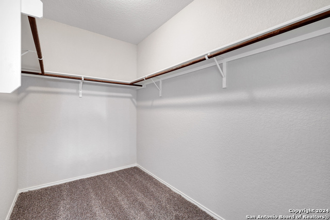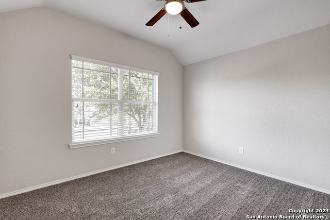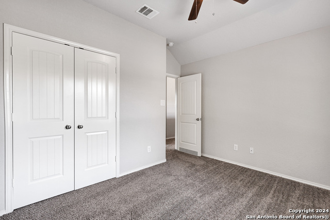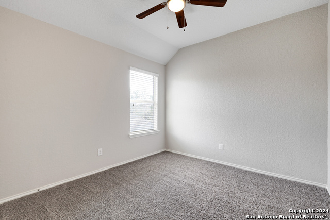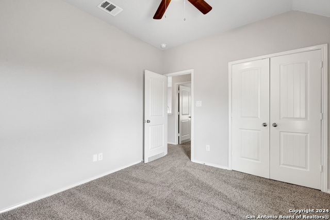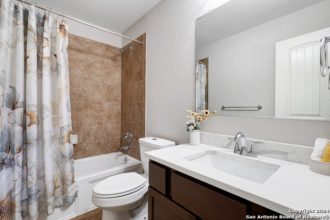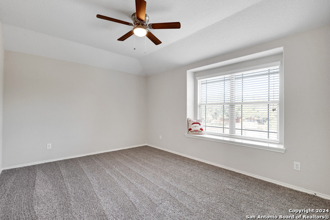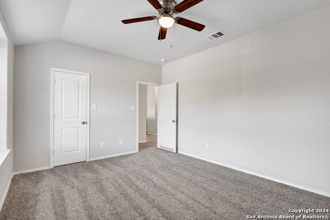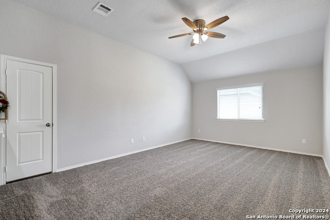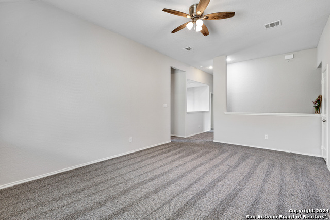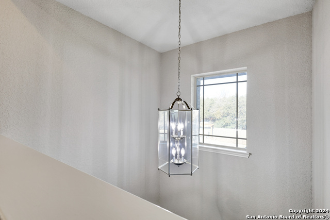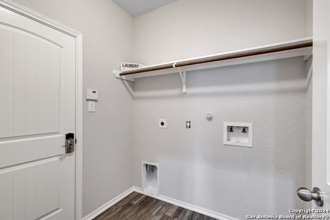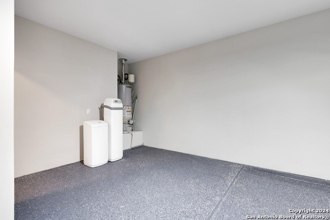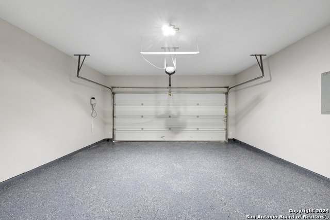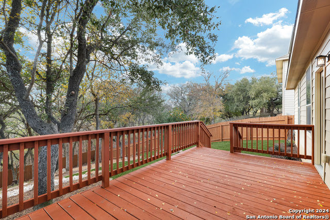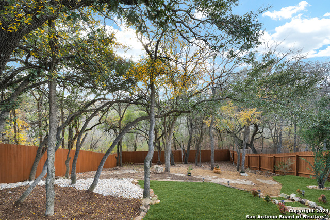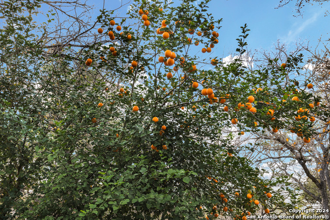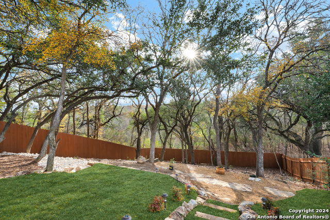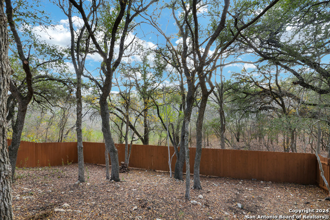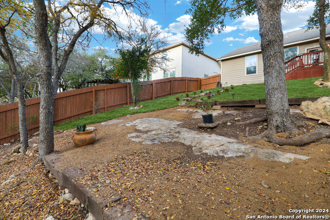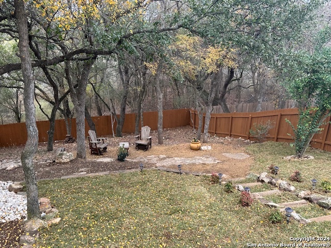1115 Stable Glen, San Antonio, TX 78245
Property Photos
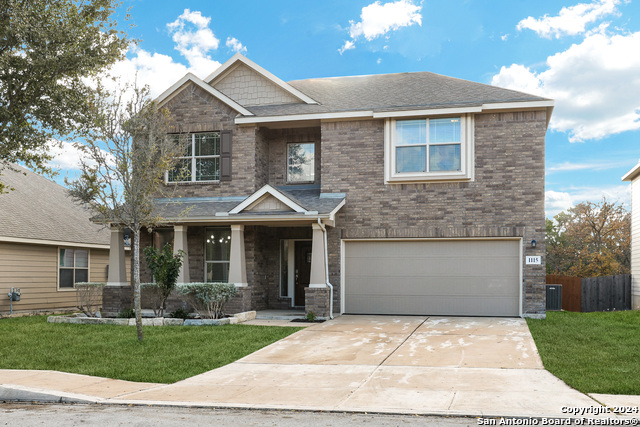
Would you like to sell your home before you purchase this one?
Priced at Only: $352,000
For more Information Call:
Address: 1115 Stable Glen, San Antonio, TX 78245
Property Location and Similar Properties
- MLS#: 1830109 ( Single Residential )
- Street Address: 1115 Stable Glen
- Viewed: 12
- Price: $352,000
- Price sqft: $151
- Waterfront: No
- Year Built: 2012
- Bldg sqft: 2338
- Bedrooms: 4
- Total Baths: 3
- Full Baths: 2
- 1/2 Baths: 1
- Garage / Parking Spaces: 2
- Days On Market: 7
- Additional Information
- County: BEXAR
- City: San Antonio
- Zipcode: 78245
- Subdivision: Trophy Ridge
- District: Northside
- Elementary School: Nora Forester
- Middle School: Robert Vale
- High School: Stevens
- Provided by: MHOMENT Realty LLC
- Contact: Linda Ruiz
- (210) 364-4436

- DMCA Notice
-
DescriptionWelcome to this beautifully updated, move in ready two story home! Featuring 4 spacious bedrooms, 2 1/2 baths, and a versatile game room, this home offers both comfort and style. The upstairs is freshly carpeted, while the downstairs showcases stunning new luxury vinyl flooring. The updated kitchen includes brand new appliances and gorgeous granite countertops, ideal for cooking and entertaining. You'll love the new granite in the bathrooms as well. The elegant wood stairs lead you to the well appointed bedrooms, and the garage with new epoxy flooring adds extra functionality. Plus, this home boasts a durable 30 year roof, offering peace of mind for years to come. Outside, enjoy extra privacy with the home backing to a serene greenbelt, plus a delightful orange tree in the backyard. The large deck is perfect for relaxing or entertaining while soaking in the peaceful surroundings. Don't miss your opportunity to make this your forever home!
Features
Building and Construction
- Apprx Age: 12
- Builder Name: Lennar
- Construction: Pre-Owned
- Exterior Features: Brick, Cement Fiber
- Floor: Carpeting, Ceramic Tile, Vinyl
- Foundation: Slab
- Kitchen Length: 12
- Roof: Composition
- Source Sqft: Appsl Dist
Land Information
- Lot Description: On Greenbelt
- Lot Improvements: Street Paved, Curbs, Street Gutters, Sidewalks, Streetlights
School Information
- Elementary School: Nora Forester
- High School: Stevens
- Middle School: Robert Vale
- School District: Northside
Garage and Parking
- Garage Parking: Two Car Garage, Attached
Eco-Communities
- Energy Efficiency: 16+ SEER AC, Programmable Thermostat, Double Pane Windows, Radiant Barrier, Low E Windows, Ceiling Fans
- Green Certifications: Energy Star Certified
- Water/Sewer: Water System, Sewer System
Utilities
- Air Conditioning: One Central
- Fireplace: Not Applicable
- Heating Fuel: Natural Gas
- Heating: Central
- Recent Rehab: Yes
- Window Coverings: All Remain
Amenities
- Neighborhood Amenities: Pool, Park/Playground, Sports Court
Finance and Tax Information
- Home Faces: East
- Home Owners Association Fee: 125
- Home Owners Association Frequency: Quarterly
- Home Owners Association Mandatory: Mandatory
- Home Owners Association Name: TROPHY RIDGE
- Total Tax: 6130.42
Rental Information
- Currently Being Leased: No
Other Features
- Block: 22
- Contract: Exclusive Right To Sell
- Instdir: From W Loop 1604, Left on Potranco Rd, Right on Rousseau Rd, Right on Stable Glen Dr From Hwy 151, exit Potranco Rd, Left on Rousseau Rd, Right on Stable Glen Dr
- Interior Features: Two Living Area, Separate Dining Room, Two Eating Areas, Study/Library, Game Room, Utility Room Inside, Open Floor Plan, Pull Down Storage, Laundry Main Level, Laundry Room, Walk in Closets, Attic - Partially Floored
- Legal Desc Lot: 38
- Legal Description: CB 4362C (TROPHY RIDGE UT-5), BLOCK 22 LOT 38 PER PLAT 9620/
- Occupancy: Vacant
- Ph To Show: 210-222-2227
- Possession: Closing/Funding
- Style: Two Story
- Views: 12
Owner Information
- Owner Lrealreb: Yes

- Lilia Ortega, ABR,GRI,REALTOR ®,RENE,SRS
- Premier Realty Group
- Mobile: 210.781.8911
- Office: 210.641.1400
- homesbylilia@outlook.com


