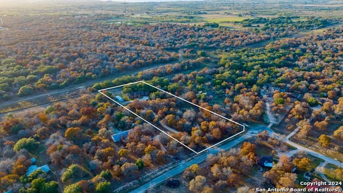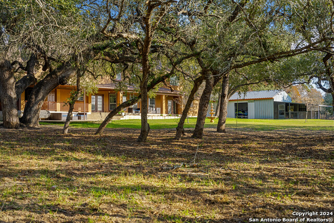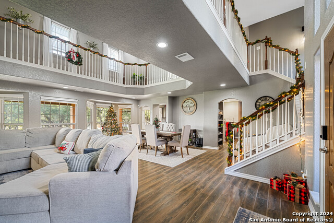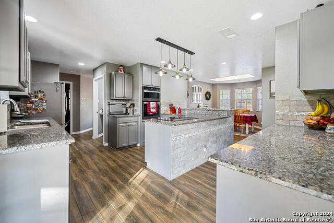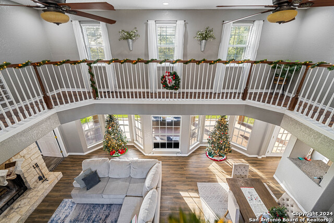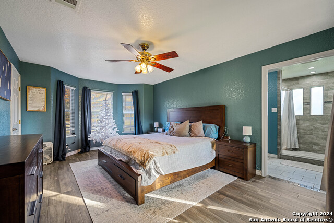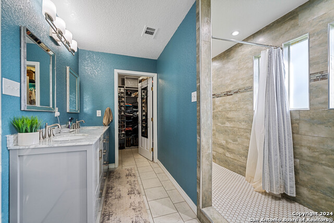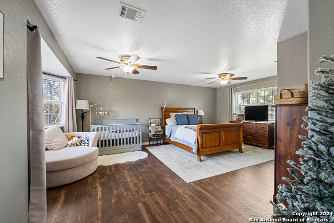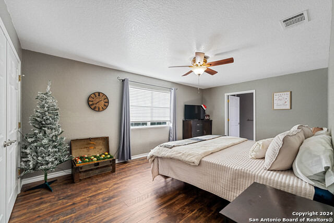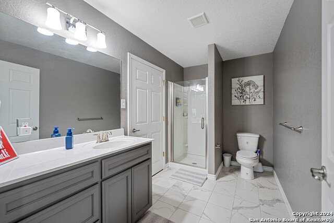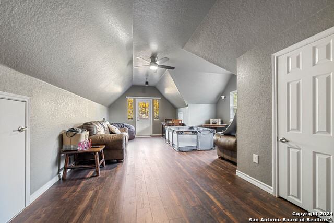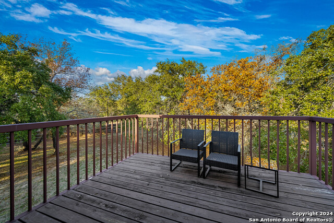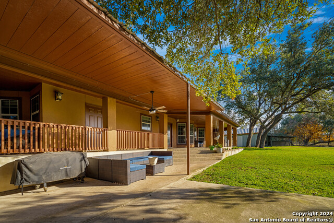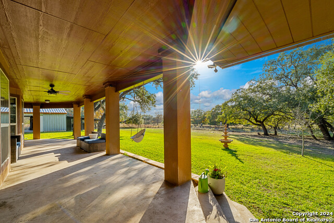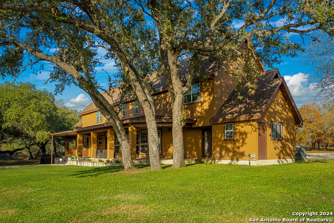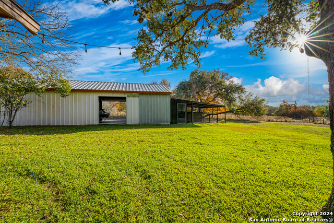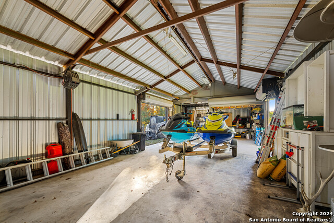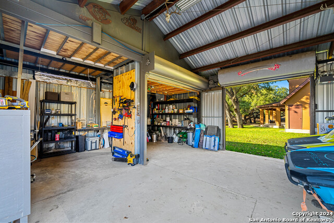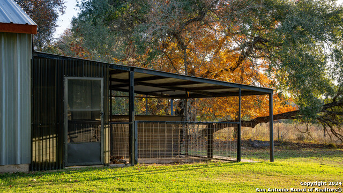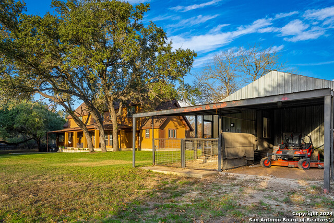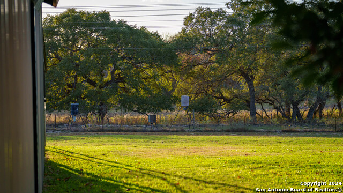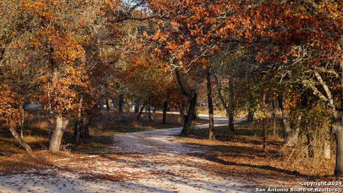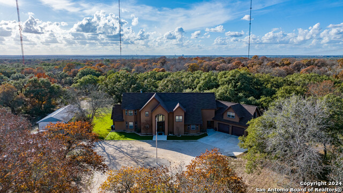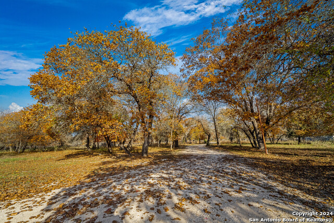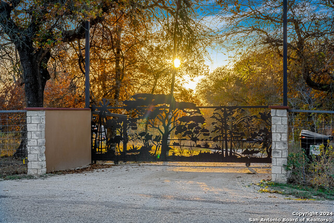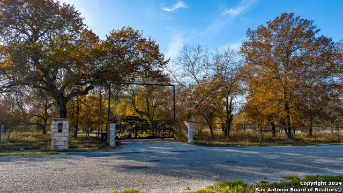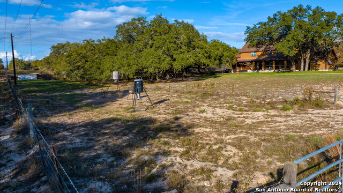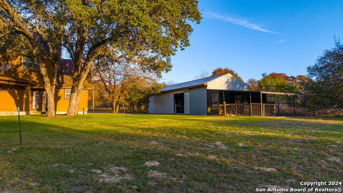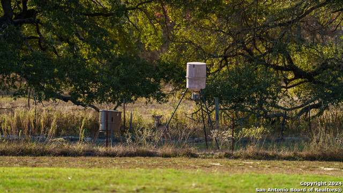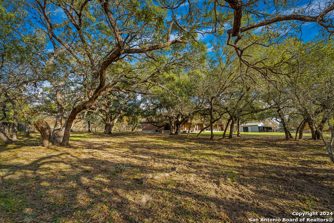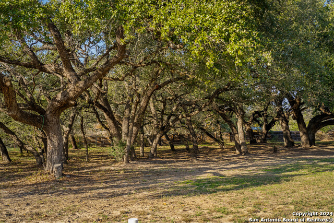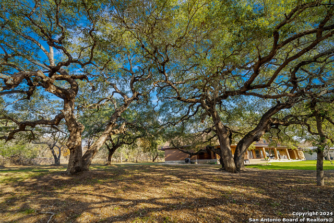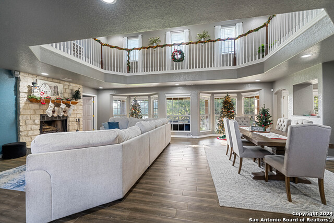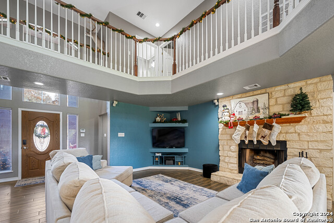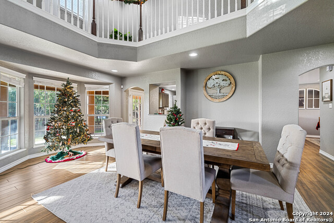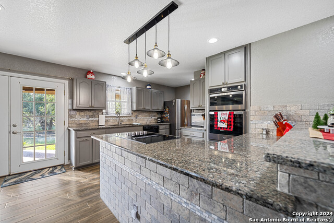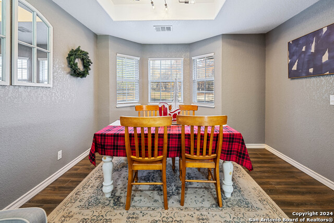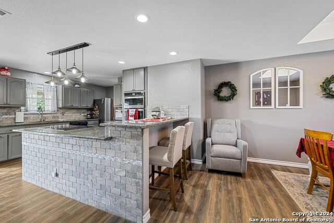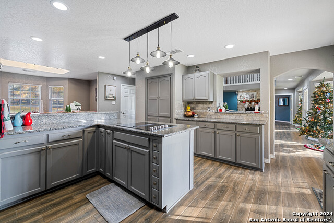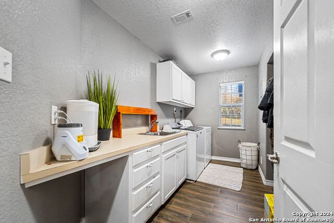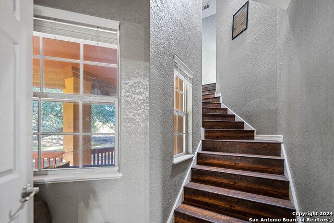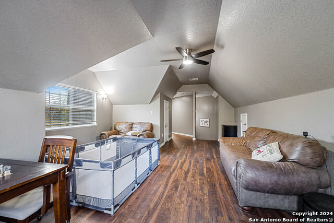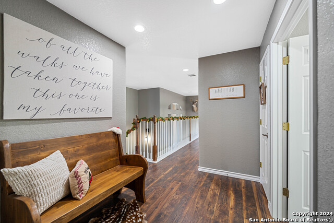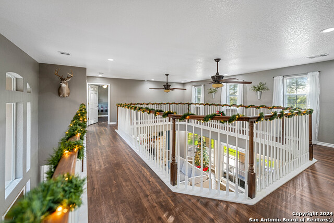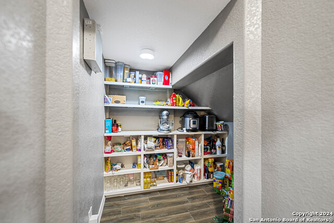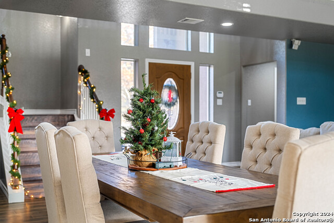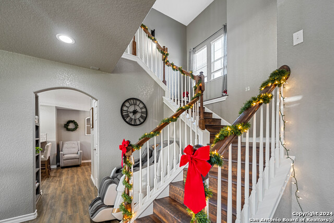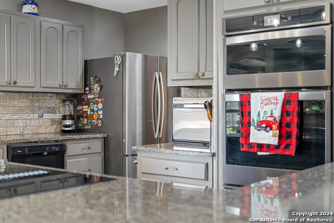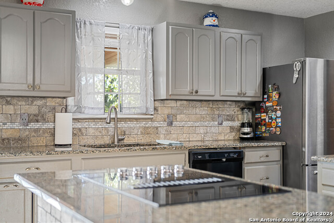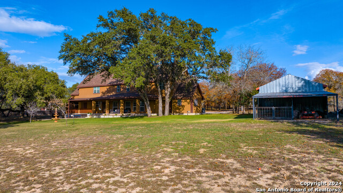573 Flower Trail Loop, Floresville, TX 78114
Property Photos
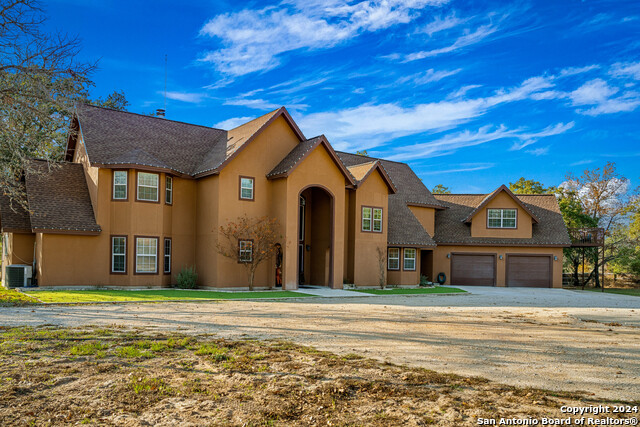
Would you like to sell your home before you purchase this one?
Priced at Only: $785,000
For more Information Call:
Address: 573 Flower Trail Loop, Floresville, TX 78114
Property Location and Similar Properties
- MLS#: 1830247 ( Single Residential )
- Street Address: 573 Flower Trail Loop
- Viewed: 14
- Price: $785,000
- Price sqft: $231
- Waterfront: No
- Year Built: 2000
- Bldg sqft: 3400
- Bedrooms: 3
- Total Baths: 4
- Full Baths: 3
- 1/2 Baths: 1
- Garage / Parking Spaces: 2
- Days On Market: 5
- Additional Information
- County: WILSON
- City: Floresville
- Zipcode: 78114
- Subdivision: Cimarron
- District: Floresville Isd
- Elementary School: North
- Middle School: Floresville
- High School: Floresville
- Provided by: South Texas Realty, LLC
- Contact: Karen Gulick
- (210) 531-6695

- DMCA Notice
-
Description**Stunning 3,400 Sq. Ft. Country Retreat on 5 Acres** Welcome to your dream home a picturesque 5 acre property offering the perfect blend of modern comfort and serene country living. This expansive 3 bedroom, 3.5 bathroom home is thoughtfully designed for convenience, luxury, and relaxation. *Open Concept Living* The living and dining areas flow seamlessly, featuring beautiful bay windows that flood the space with natural light and provide breathtaking country views. A charming rock fireplace and nearby half bath add both coziness and functionality. *Gourmet Kitchen* The chef's kitchen is a masterpiece with granite countertops, multiple workstations, a breakfast bar, and a breakfast nook framed by a bay window. A large walk in pantry and adjacent laundry room with a sink and washer/dryer hookups enhance convenience. *Downstairs Master Suite* The spacious master retreat boasts a bay window, private outdoor access, and an ensuite with dual sinks, a walk in shower, a water closet, and a roomy walk in closet. *Upstairs Comfort* Two oversized bedrooms, each with access to a full bathroom, offer plenty of space for family or guests. A versatile game room with a walk in closet and a 10x12 balcony with railing is ideal for stargazing or relaxing. *Outdoor Entertainment: A covered back patio spans the length of the home, complemented by an additional concrete patio perfect for gatherings or quiet evenings under the stars. *Versatile Metal Building: The 20x55 metal building, equipped with roll up doors and electricity, is perfect for hobbies, storage, or a workshop. A lean to and animal pen add 4 H and gardening possibilities. *Mature Trees & Privacy: Towering live oaks and other mature trees create a peaceful backdrop. A custom laser cut metal gate provides security and privacy, with the house set far back from the road. *Bonus Features: In wall safe, ceiling fans, ceramic tile and wood look laminate flooring, recessed lighting, hallway arches, indoor/outdoor speakers, dusk to dawn lighting, outdoor flagpole set in concrete, and underground electric. All this is just 20 miles from downtown San Antonio and 13 miles from Floresville, offering the best of country living with city convenience. Don't miss the opportunity to make this exceptional property your forever home!
Features
Building and Construction
- Apprx Age: 24
- Builder Name: unknown
- Construction: Pre-Owned
- Exterior Features: 4 Sides Masonry, Stucco
- Floor: Ceramic Tile, Laminate
- Foundation: Slab
- Kitchen Length: 20
- Other Structures: Shed(s), Storage, Workshop
- Roof: Composition
- Source Sqft: Appsl Dist
Land Information
- Lot Description: County VIew, Horses Allowed, 5 - 14 Acres
- Lot Improvements: Street Paved, Gravel, County Road
School Information
- Elementary School: North Elementary Floresville
- High School: Floresville
- Middle School: Floresville
- School District: Floresville Isd
Garage and Parking
- Garage Parking: Two Car Garage, Attached
Eco-Communities
- Energy Efficiency: Programmable Thermostat, Double Pane Windows, Radiant Barrier, Cellulose Insulation, Ceiling Fans
- Green Features: Low Flow Commode, Low Flow Fixture
- Water/Sewer: Water System, Septic
Utilities
- Air Conditioning: Two Central
- Fireplace: Living Room, Wood Burning, Prefab, Stone/Rock/Brick
- Heating Fuel: Electric
- Heating: Central, Heat Pump, 2 Units
- Utility Supplier Elec: FELPS
- Utility Supplier Grbge: OWNER CHOICE
- Utility Supplier Other: GVEC
- Utility Supplier Sewer: SEPTIC
- Utility Supplier Water: SS WATER SUP
- Window Coverings: Some Remain
Amenities
- Neighborhood Amenities: None
Finance and Tax Information
- Home Owners Association Mandatory: None
- Total Tax: 10979
Other Features
- Accessibility: 2+ Access Exits, Int Door Opening 32"+, Ext Door Opening 36"+, 36 inch or more wide halls, Doors w/Lever Handles, Entry Slope less than 1 foot, First Floor Bath, Full Bath/Bed on 1st Flr, First Floor Bedroom, Stall Shower
- Block: U-5
- Contract: Exclusive Right To Sell
- Instdir: Head south on I-37 S. Take exit 132 for US 181 S toward Floresville. Continue onto US-181 S. Sharp left onto US-181 N. Turn right onto Cimarron Dr. Turn left onto Saddle Ln. Turn left onto Flower Trail Loop. Property will be on the left.
- Interior Features: One Living Area, Two Eating Areas, Breakfast Bar, Game Room, Utility Room Inside, 1st Floor Lvl/No Steps, High Ceilings, High Speed Internet, Laundry Main Level, Laundry Room, Attic - Access only, Attic - Radiant Barrier Decking
- Legal Desc Lot: 159
- Legal Description: CIMARRON SUB, LOT 159 (U-5), ACRES 5.0
- Miscellaneous: No City Tax, School Bus
- Occupancy: Owner
- Ph To Show: 2102222227
- Possession: Closing/Funding
- Style: Two Story, Traditional
- Views: 14
Owner Information
- Owner Lrealreb: No
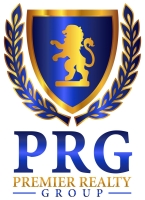
- Lilia Ortega, ABR,GRI,REALTOR ®,RENE,SRS
- Premier Realty Group
- Mobile: 210.781.8911
- Office: 210.641.1400
- homesbylilia@outlook.com


