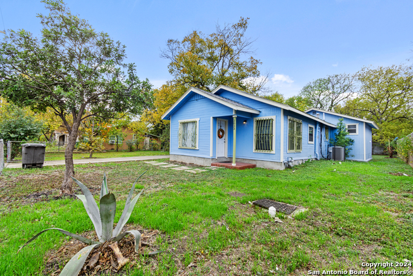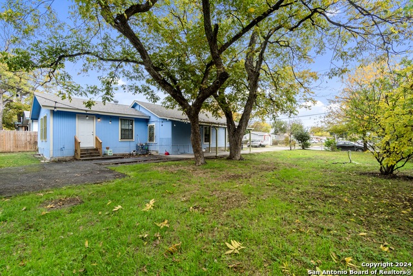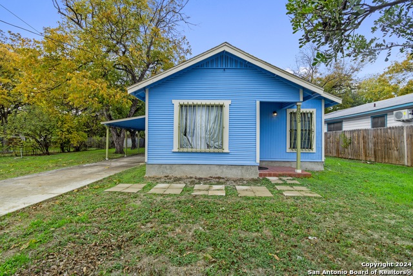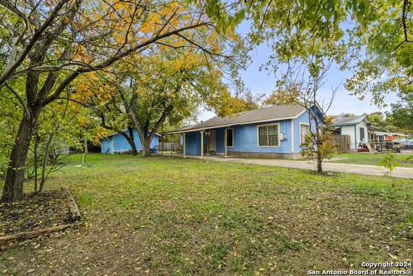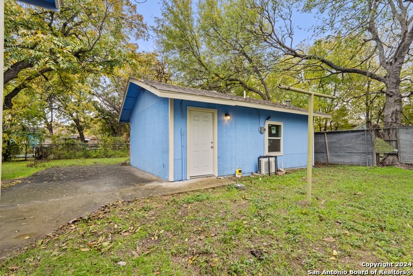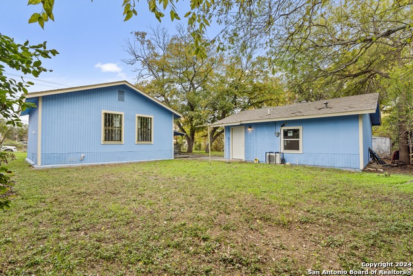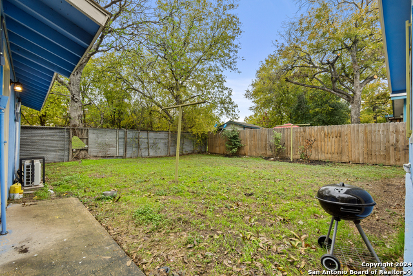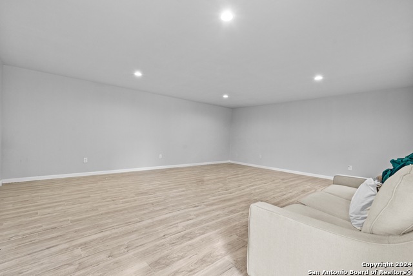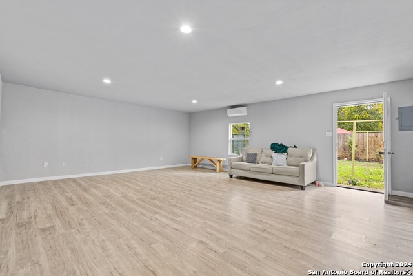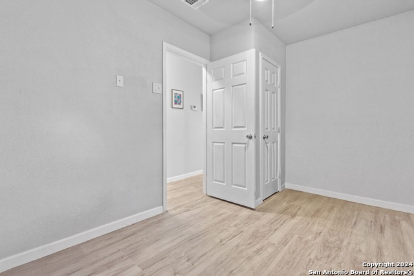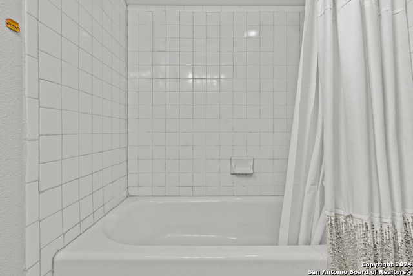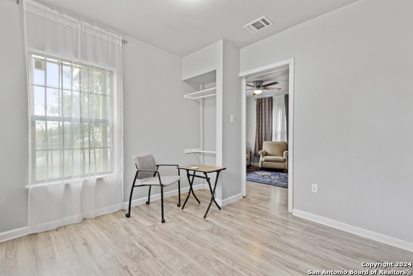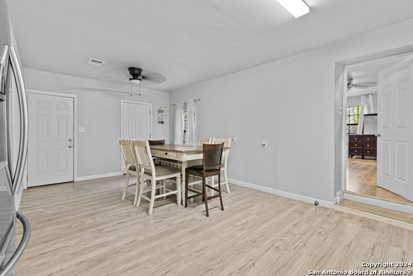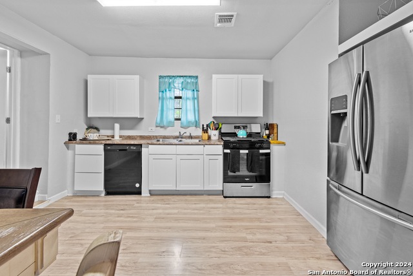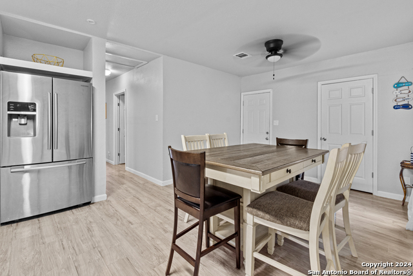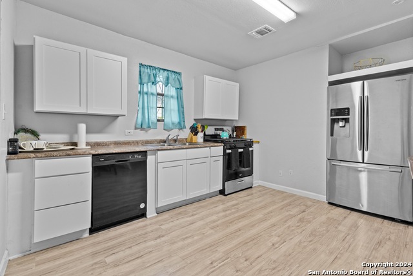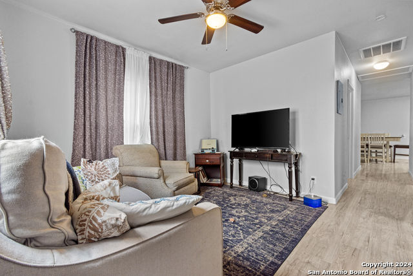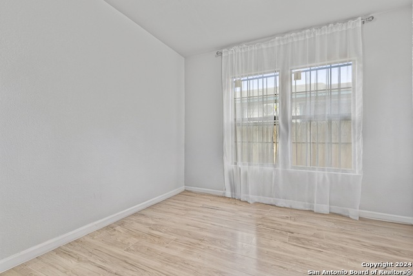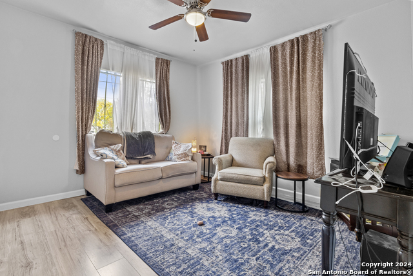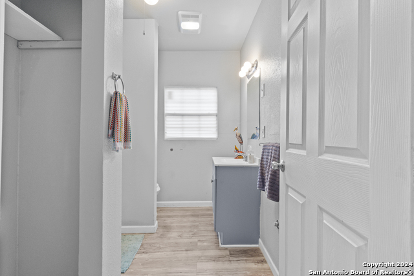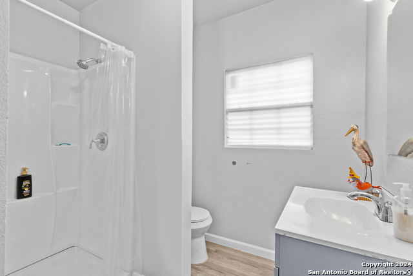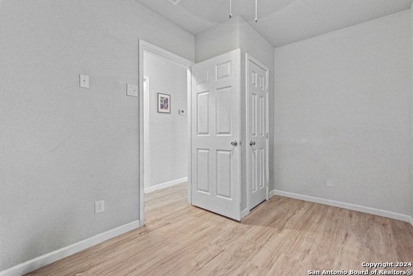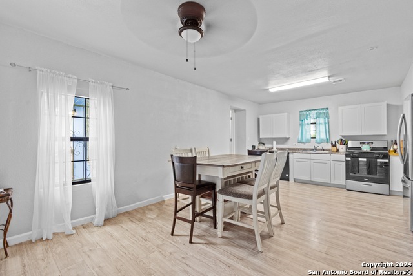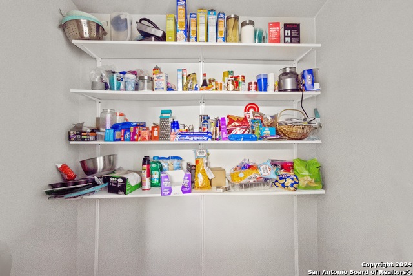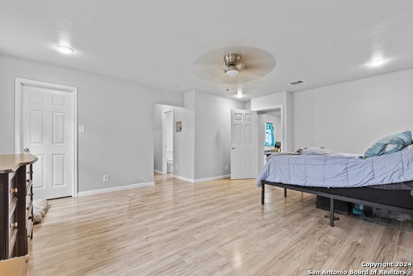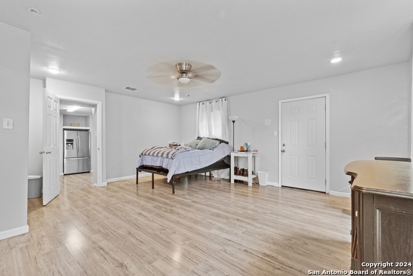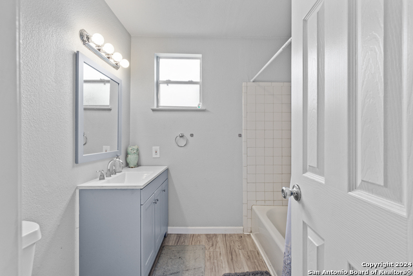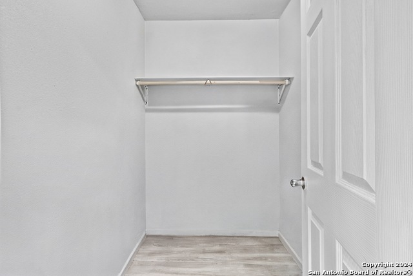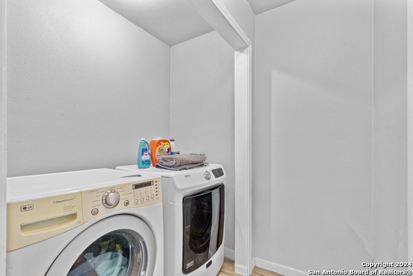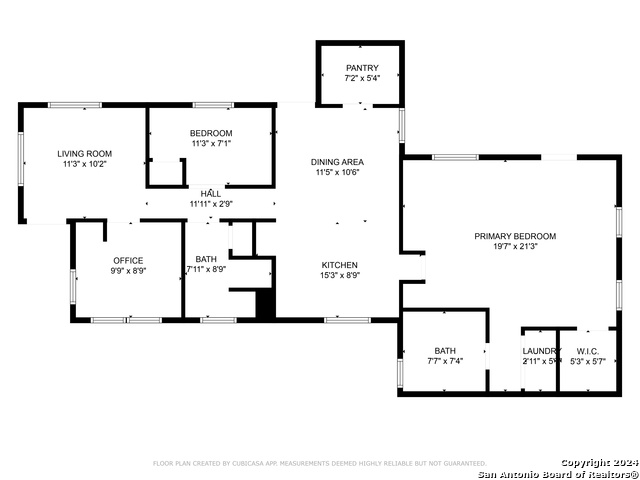2033 19th St Sw, San Antonio, TX 78207
Property Photos
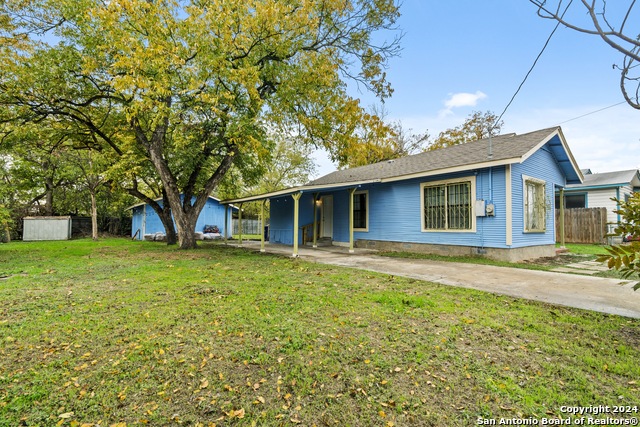
Would you like to sell your home before you purchase this one?
Priced at Only: $220,000
For more Information Call:
Address: 2033 19th St Sw, San Antonio, TX 78207
Property Location and Similar Properties
- MLS#: 1830666 ( Single Residential )
- Street Address: 2033 19th St Sw
- Viewed: 6
- Price: $220,000
- Price sqft: $179
- Waterfront: No
- Year Built: 1937
- Bldg sqft: 1232
- Bedrooms: 3
- Total Baths: 2
- Full Baths: 2
- Garage / Parking Spaces: 1
- Days On Market: 3
- Additional Information
- County: BEXAR
- City: San Antonio
- Zipcode: 78207
- Subdivision: Cupples/zarzamora
- District: San Antonio I.S.D.
- Elementary School: Storm
- Middle School: Tafolla
- High School: Lanier
- Provided by: Keller Williams Heritage
- Contact: Rosa Smith
- (210) 727-2895

- DMCA Notice
-
DescriptionCome see this beautifully remodeled 3 bedroom, 2 bathroom home, perfect for comfortable living! Enter through the gated entrance to a property with fantastic curb appeal, an oversized lot, and a stunning mature tree. Fully remodeled in 2023, this home features an open concept kitchen and dining area nestled at the back of the house. As you step inside, you'll notice luxury laminate flooring and fresh paint throughout. The spacious primary bedroom boasts a large walk in closet, an en suite bathroom, and private access to the backyard. The backyard is ideal for gatherings, featuring an oversized patio slab for entertaining. An additional detached 19x24 living space, fully finished with a mini split system, offers endless possibilities. Use it as a man cave, create extra bedrooms, or convert it into a casita it already has water and sewer connections! This home underwent renovation in 2023, including: * New AC (August 2023) * New flooring (July 2023) * Mini split system (August 2023) * Fully finished detached building (July 2023) * Bathroom updates (July 2023) * Interior and exterior painting (July 2023) * Roof (3 years old) Don't miss this move in ready gem!
Features
Building and Construction
- Apprx Age: 87
- Builder Name: Unk
- Construction: Pre-Owned
- Exterior Features: Wood
- Floor: Linoleum
- Foundation: Slab, Cedar Post
- Kitchen Length: 21
- Other Structures: Outbuilding
- Roof: Wood Shingle/Shake
- Source Sqft: Appsl Dist
Land Information
- Lot Description: Mature Trees (ext feat)
- Lot Dimensions: 84X119
- Lot Improvements: Street Paved, Curbs, Sidewalks, Streetlights, City Street, Interstate Hwy - 1 Mile or less
School Information
- Elementary School: Storm
- High School: Lanier
- Middle School: Tafolla
- School District: San Antonio I.S.D.
Garage and Parking
- Garage Parking: None/Not Applicable
Eco-Communities
- Water/Sewer: City
Utilities
- Air Conditioning: One Central
- Fireplace: Not Applicable
- Heating Fuel: Natural Gas
- Heating: Central, None
- Recent Rehab: Yes
- Utility Supplier Elec: CPS
- Utility Supplier Gas: CPS
- Utility Supplier Grbge: CITY
- Utility Supplier Sewer: SAWS
- Utility Supplier Water: SAWS
- Window Coverings: All Remain
Amenities
- Neighborhood Amenities: None
Finance and Tax Information
- Home Owners Association Mandatory: None
- Total Tax: 4743.88
Rental Information
- Currently Being Leased: No
Other Features
- Block: 34
- Contract: Exclusive Right To Sell
- Instdir: US 90W, Exit Cupples, Right Cupples, Right Patton, Right SW 19th, House on the Right.
- Interior Features: One Living Area, Liv/Din Combo, Shop, All Bedrooms Downstairs, Laundry in Closet, Laundry Main Level, Walk in Closets
- Legal Desc Lot: N84
- Legal Description: NCB 3693 BLK 34 LOT N 84.2 FT OF 46
- Occupancy: Owner
- Ph To Show: 1800-746-9464
- Possession: Closing/Funding
- Style: One Story
Owner Information
- Owner Lrealreb: No

- Lilia Ortega, ABR,GRI,REALTOR ®,RENE,SRS
- Premier Realty Group
- Mobile: 210.781.8911
- Office: 210.641.1400
- homesbylilia@outlook.com


