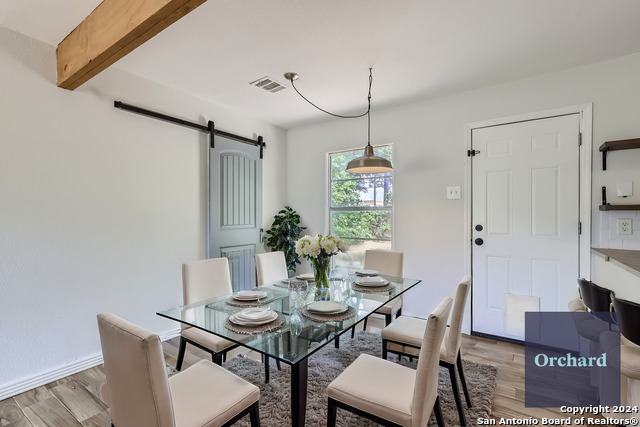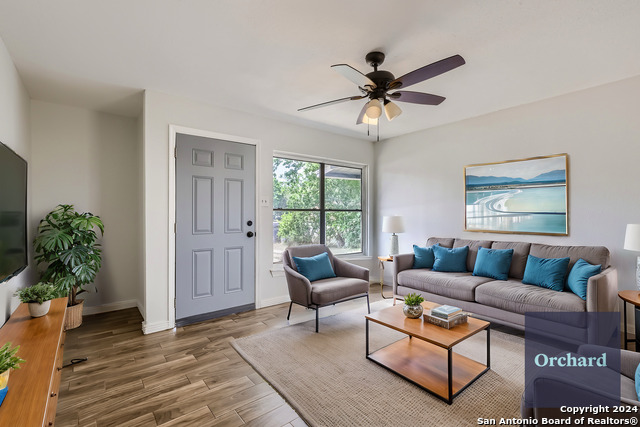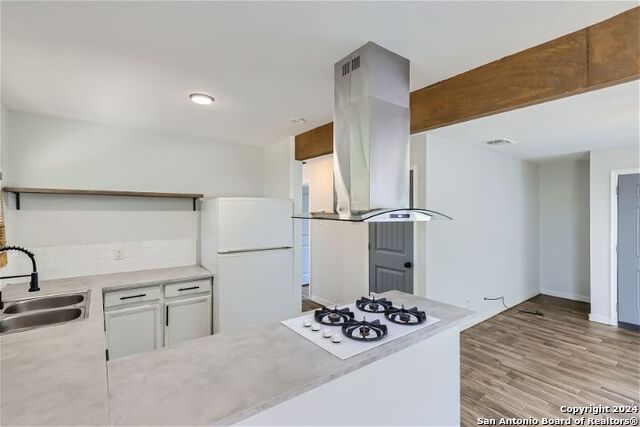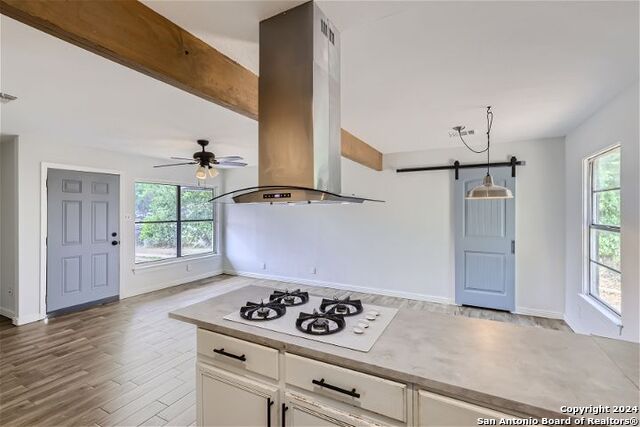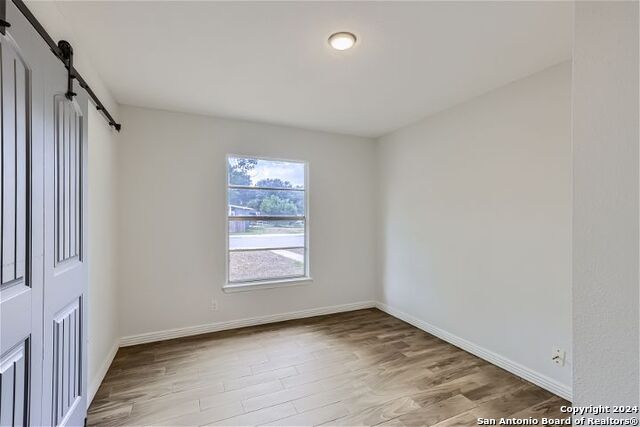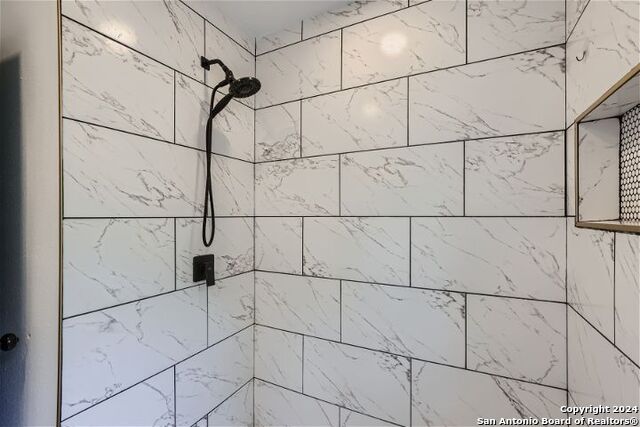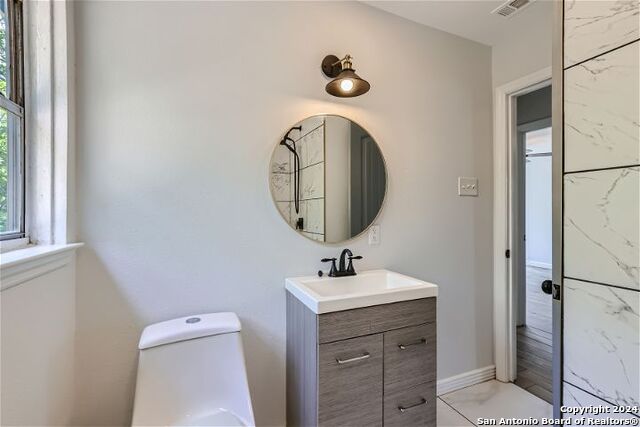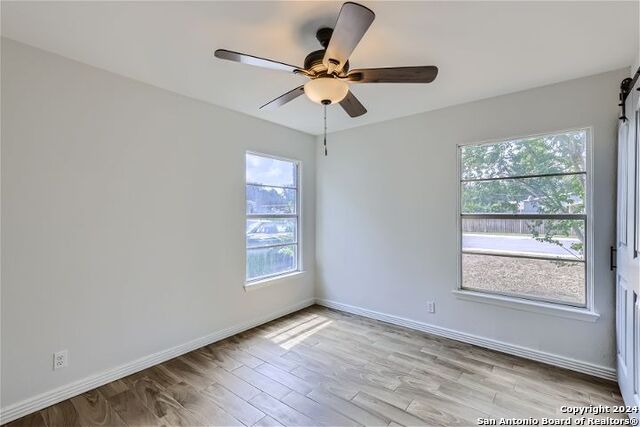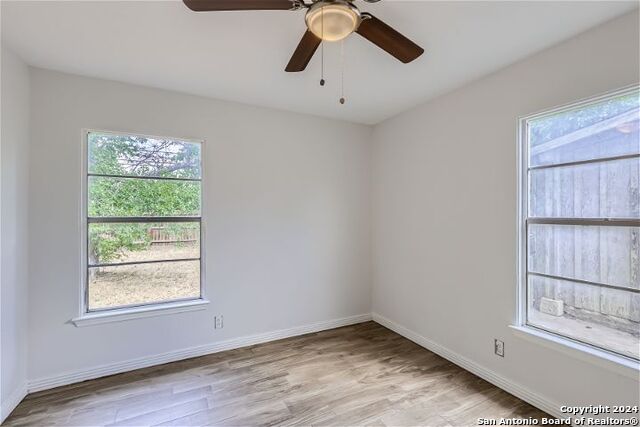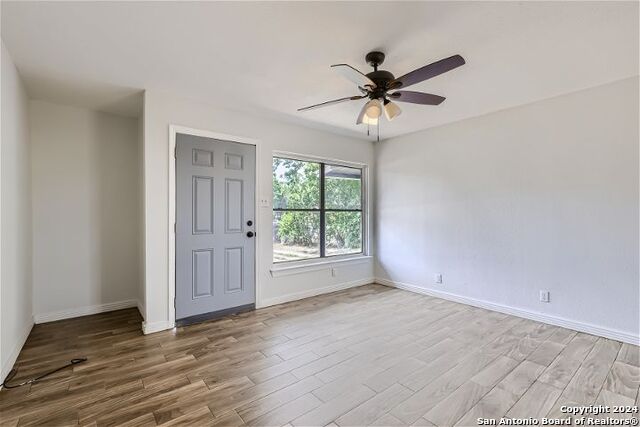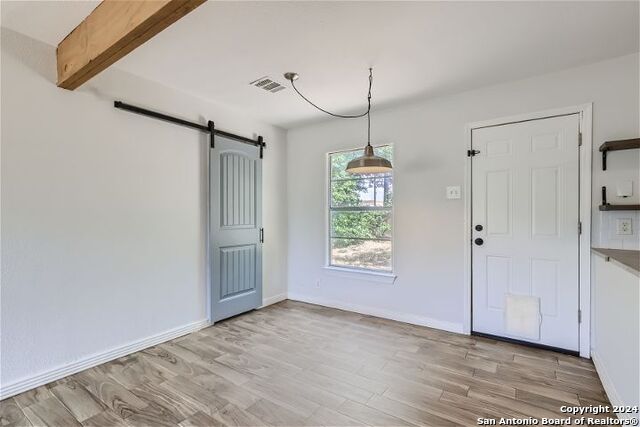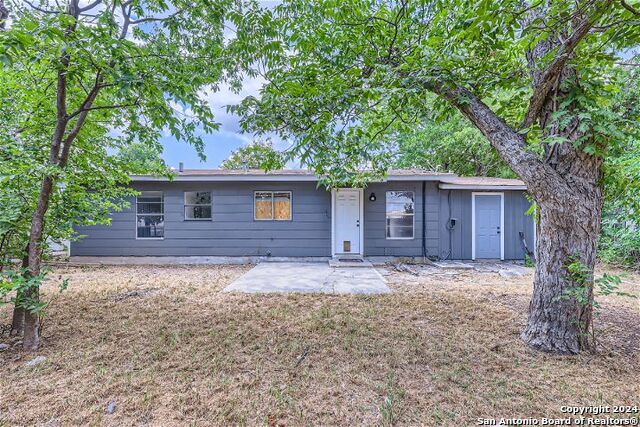4359 Wild Oak Dr, San Antonio, TX 78219
Property Photos
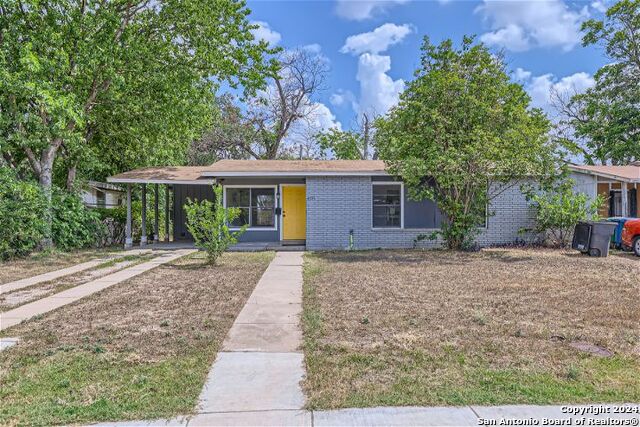
Would you like to sell your home before you purchase this one?
Priced at Only: $160,000
For more Information Call:
Address: 4359 Wild Oak Dr, San Antonio, TX 78219
Property Location and Similar Properties
- MLS#: 1830758 ( Single Residential )
- Street Address: 4359 Wild Oak Dr
- Viewed: 2
- Price: $160,000
- Price sqft: $177
- Waterfront: No
- Year Built: 1955
- Bldg sqft: 906
- Bedrooms: 3
- Total Baths: 1
- Full Baths: 1
- Garage / Parking Spaces: 1
- Days On Market: 1
- Additional Information
- County: BEXAR
- City: San Antonio
- Zipcode: 78219
- Subdivision: Skyline Park
- District: San Antonio I.S.D.
- Elementary School: Cameron
- Middle School: Davis
- High School: Sam Houston
- Provided by: Orchard Brokerage
- Contact: Bryan Treat
- (512) 653-3348

- DMCA Notice
-
DescriptionWelcome to your move in ready dream home! This beautifully updated 3 bedroom, 1 bath residence offers comfortable one level living with a bright, open floor plan. Enjoy the elegance of Luxury Vinyl Plank flooring throughout, and delight in the chef's kitchen featuring a desired gas cooktop. The updated bathroom boasts a stylish tile walk in shower, perfect for a relaxing retreat. Step outside to a large wooded backyard, ideal for entertaining or simply enjoying nature. Conveniently located close to parks
Features
Building and Construction
- Apprx Age: 69
- Builder Name: Unknown
- Construction: Pre-Owned
- Exterior Features: Brick, 3 Sides Masonry
- Floor: Ceramic Tile, Vinyl
- Foundation: Slab
- Kitchen Length: 12
- Roof: Composition
- Source Sqft: Appsl Dist
Land Information
- Lot Improvements: Street Paved
School Information
- Elementary School: Cameron
- High School: Sam Houston
- Middle School: Davis
- School District: San Antonio I.S.D.
Garage and Parking
- Garage Parking: None/Not Applicable
Eco-Communities
- Energy Efficiency: Ceiling Fans
- Water/Sewer: Water System, Sewer System
Utilities
- Air Conditioning: One Central
- Fireplace: Not Applicable
- Heating Fuel: Natural Gas
- Heating: Central
- Window Coverings: None Remain
Amenities
- Neighborhood Amenities: Park/Playground
Finance and Tax Information
- Home Faces: South
- Home Owners Association Mandatory: None
- Total Tax: 3813.47
Other Features
- Contract: Exclusive Right To Sell
- Instdir: Head east on I-10 E. Take exit 580 toward TX-13Loop/W W White Rd. Merge onto Frontage Rd. Use the middle lane to turn left onto N WW White Rd. Turn left onto Rockdale Dr. Turn right onto Sandledge Dr. Sandledge Dr turns left and becomes Wild Oak Dr.
- Interior Features: One Living Area, Liv/Din Combo, Eat-In Kitchen, 1st Floor Lvl/No Steps, Open Floor Plan, Cable TV Available
- Legal Desc Lot: 35
- Legal Description: NCB 12256 BLK 7 LOT 35
- Occupancy: Vacant
- Ph To Show: 800-746-9464
- Possession: Closing/Funding
- Style: One Story
Owner Information
- Owner Lrealreb: No
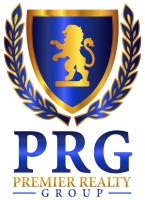
- Lilia Ortega, ABR,GRI,REALTOR ®,RENE,SRS
- Premier Realty Group
- Mobile: 210.781.8911
- Office: 210.641.1400
- homesbylilia@outlook.com


