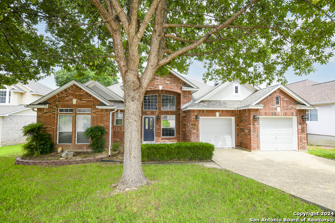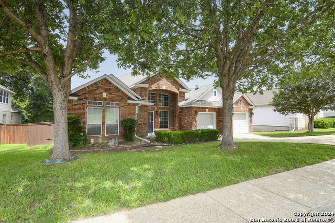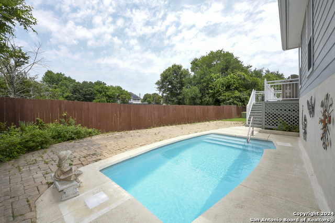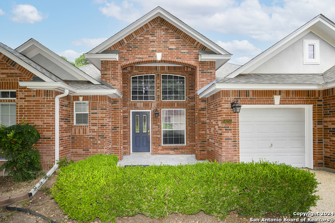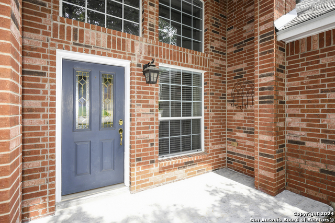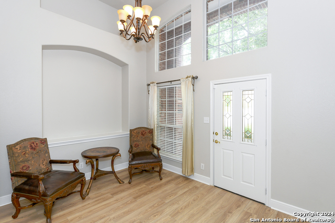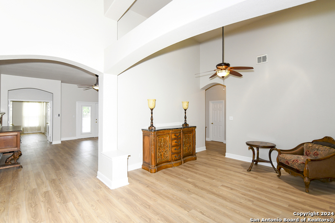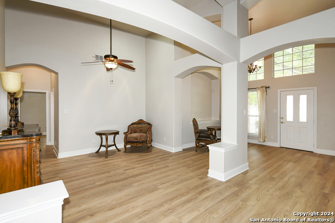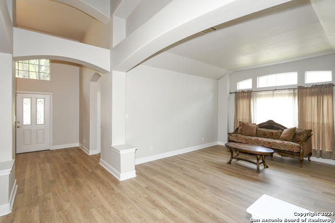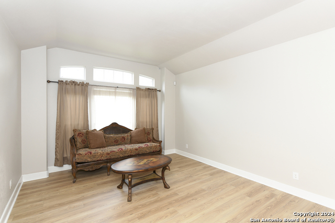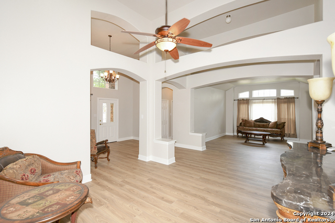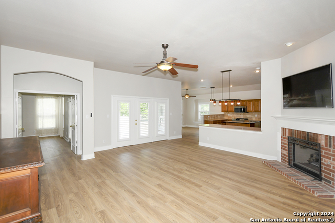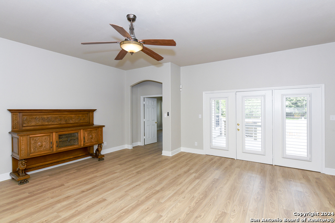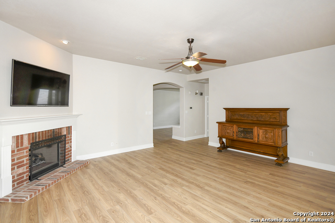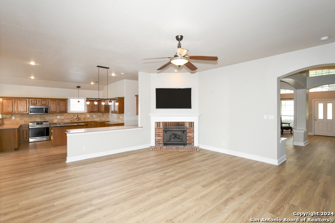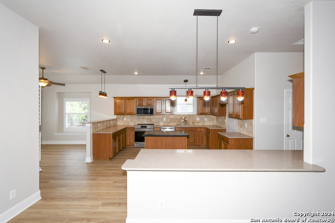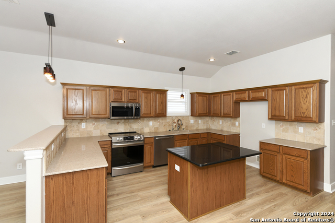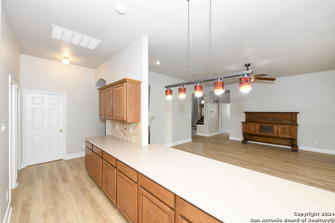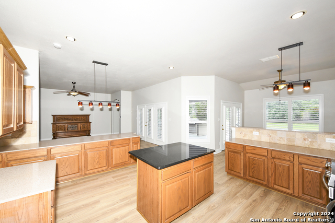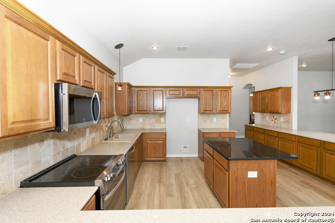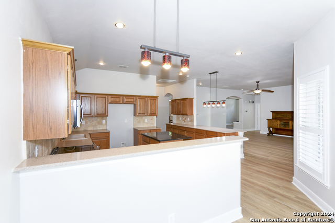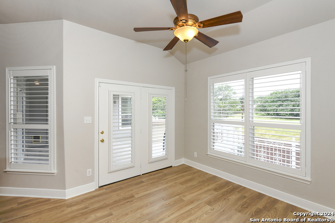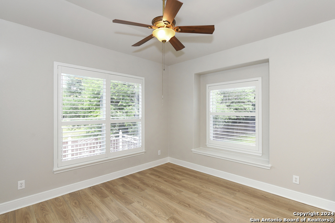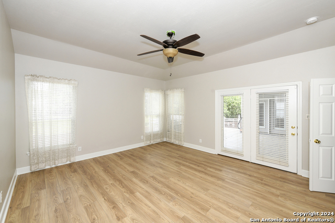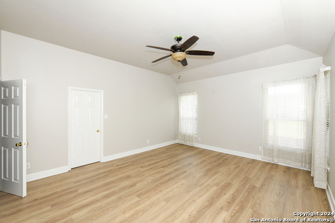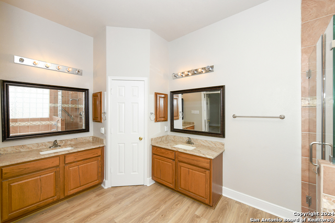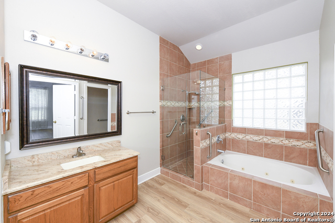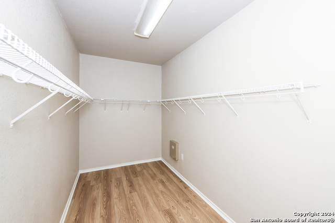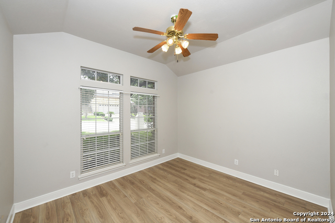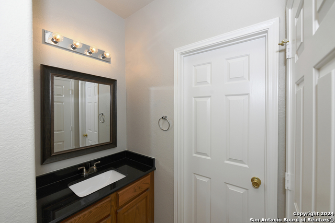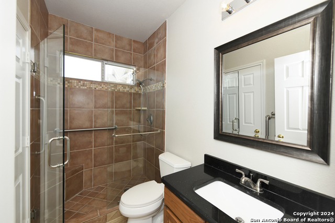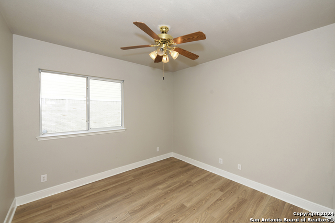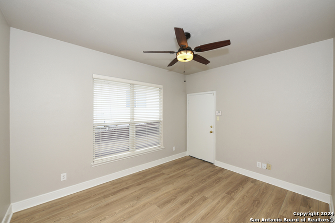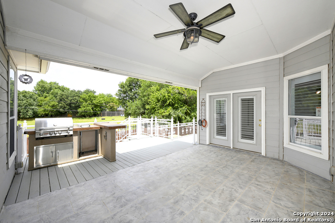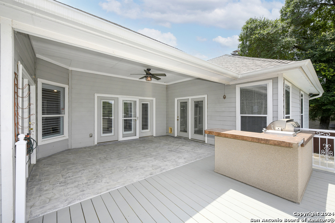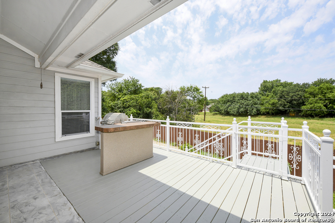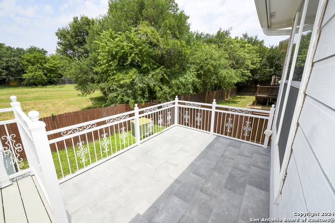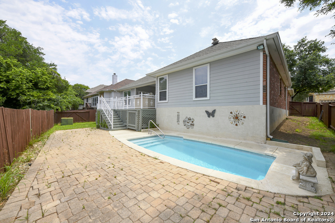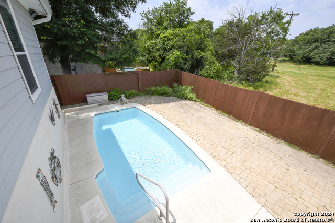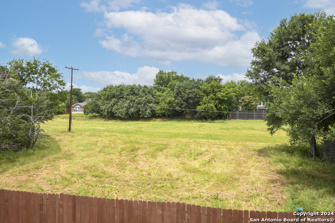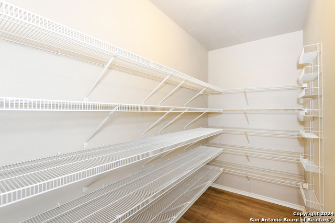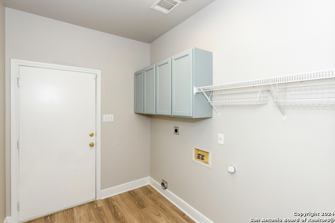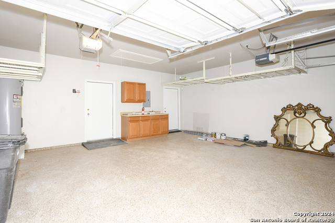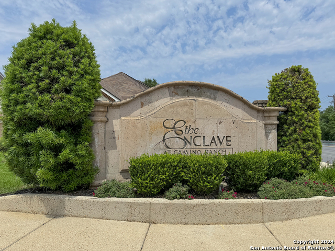14255 Savannah Pass, San Antonio, TX 78216
Property Photos
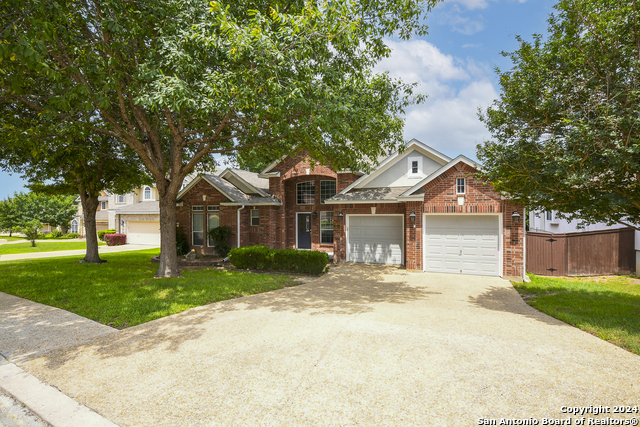
Would you like to sell your home before you purchase this one?
Priced at Only: $525,000
For more Information Call:
Address: 14255 Savannah Pass, San Antonio, TX 78216
Property Location and Similar Properties
- MLS#: 1832777 ( Single Residential )
- Street Address: 14255 Savannah Pass
- Viewed: 3
- Price: $525,000
- Price sqft: $181
- Waterfront: No
- Year Built: 2005
- Bldg sqft: 2901
- Bedrooms: 3
- Total Baths: 2
- Full Baths: 2
- Garage / Parking Spaces: 2
- Days On Market: 4
- Additional Information
- County: BEXAR
- City: San Antonio
- Zipcode: 78216
- Subdivision: Enclave At Camino Ranch
- District: North East I.S.D
- Elementary School: Harmony Hills
- Middle School: Eisenhower
- High School: Churchill
- Provided by: Home Team of America
- Contact: David McClellan
- (210) 317-7499

- DMCA Notice
-
DescriptionMove in and enjoy this spacious single story home with pool and greenbelt view from the covered porch!! Complete with outdoor grill and bar!! Fresh light and bright interior paint!! New waterproof laminate wood flooring throughout! Great flowing layout with 2 living and 2 dining areas! 3 bedrooms + a separate home office (could be 4th bedroom)!! Glass showers in both baths!! Almost new stainless steel appliances!! Huge walk in pantry!! Island breakfast bar!! Solid surface countertops!! Perfect north central location!! 10 min to SAIA, 20 min to downtown, 1.5 hours to Austin! 3 hours from the beach!
Features
Building and Construction
- Apprx Age: 20
- Builder Name: UNKNOWN
- Construction: Pre-Owned
- Exterior Features: Brick, 3 Sides Masonry, Cement Fiber
- Floor: Laminate
- Foundation: Slab
- Kitchen Length: 16
- Roof: Composition
- Source Sqft: Appsl Dist
Land Information
- Lot Description: On Greenbelt, Mature Trees (ext feat)
- Lot Improvements: Street Paved, Curbs, Street Gutters, Sidewalks, Fire Hydrant w/in 500', Asphalt, City Street
School Information
- Elementary School: Harmony Hills
- High School: Churchill
- Middle School: Eisenhower
- School District: North East I.S.D
Garage and Parking
- Garage Parking: Two Car Garage
Eco-Communities
- Energy Efficiency: 13-15 SEER AX, Programmable Thermostat, Double Pane Windows, Ceiling Fans
- Water/Sewer: Water System, Sewer System
Utilities
- Air Conditioning: One Central, Heat Pump
- Fireplace: One, Living Room, Gas Logs Included, Gas
- Heating Fuel: Electric
- Heating: Heat Pump
- Recent Rehab: Yes
- Utility Supplier Elec: CPS ENERGY
- Utility Supplier Gas: CPS ENERGY
- Utility Supplier Grbge: CITY
- Utility Supplier Other: HI SPEED INT
- Utility Supplier Sewer: SAWS
- Utility Supplier Water: SAWS
- Window Coverings: Some Remain
Amenities
- Neighborhood Amenities: None
Finance and Tax Information
- Home Owners Association Fee: 175
- Home Owners Association Frequency: Semi-Annually
- Home Owners Association Mandatory: Mandatory
- Home Owners Association Name: ENCLAVE AT CAMINO RANCH HOMEOWNERS ASSOCIATION, INC
- Total Tax: 12103.92
Rental Information
- Currently Being Leased: No
Other Features
- Accessibility: 2+ Access Exits, 36 inch or more wide halls, Hallways 42" Wide, Grab Bars in Bathroom(s), No Carpet, Ramped Entrance, No Steps Down, No Stairs, First Floor Bath, Full Bath/Bed on 1st Flr, First Floor Bedroom, Stall Shower, Wheelchair Accessible
- Block: 21
- Contract: Exclusive Right To Sell
- Instdir: Bitters Rd between Hwy 281 and Blanco Rd
- Interior Features: Two Living Area, Separate Dining Room, Eat-In Kitchen, Two Eating Areas, Island Kitchen, Breakfast Bar, Walk-In Pantry, Study/Library, Utility Room Inside, High Ceilings, Open Floor Plan, Pull Down Storage, Skylights, Cable TV Available, High Speed Internet, All Bedrooms Downstairs, Laundry Room, Telephone, Walk in Closets, Attic - Access only, Attic - Expandable, Attic - Pull Down Stairs
- Legal Desc Lot: 59
- Legal Description: NCB 17099 BLK 21 LOT 59 THE ENCLAVE @ SILVERHORN
- Occupancy: Other
- Ph To Show: 210-222-2227
- Possession: Closing/Funding
- Style: One Story, Contemporary
Owner Information
- Owner Lrealreb: No
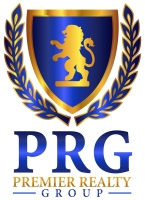
- Lilia Ortega, ABR,GRI,REALTOR ®,RENE,SRS
- Premier Realty Group
- Mobile: 210.781.8911
- Office: 210.641.1400
- homesbylilia@outlook.com


