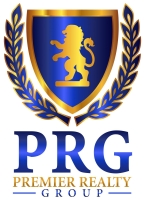780 Gomez Road, El Paso, TX 79932
Property Photos

Would you like to sell your home before you purchase this one?
Priced at Only: $1,199,995
For more Information Call:
Address: 780 Gomez Road, El Paso, TX 79932
Property Location and Similar Properties
- MLS#: 895678 ( Residential )
- Street Address: 780 Gomez Road
- Viewed: 12
- Price: $1,199,995
- Price sqft: $239
- Waterfront: No
- Year Built: 1989
- Bldg sqft: 5031
- Bedrooms: 5
- Total Baths: 3
- Full Baths: 1
- 1/2 Baths: 2
- Additional Information
- Geolocation: 32 / -107
- County: EL PASO
- City: El Paso
- Zipcode: 79932
- Subdivision: Upper Valley
- Elementary School: Bond
- Middle School: Lincoln
- High School: Franklin
- Provided by: The Real Estate Power Houses

- DMCA Notice
-
DescriptionOutstanding home in a 1 neighborhood. With quality of life cowboy living in serene upper valley with five horse stalls plus tack room. 5031 aprox sqft & 3. 17 beautiful acres with view of the mountains irrigation rights plus a well on a $200 a month approx. Water bill. Ample foyer with an impressive two sided culture stone a focal point rpmantic fireplace to warm the great room. Which has cathedral high wall to wall windows. Flex room adjoints for an office with its built in shelves,bedroom or guests room. Two other bedrooms with jack & jill bathroom rooms open to sunroom with french doors. Luxury master suite w/sitting area, dual vanities fabulous shower stall & amazing walk in & huge sized movie star closet & lots of shelving etc. Fifth bedroom has 3/4 bath is handicap accessible. Formal dining room with built in buffet. Home is easy to renovate to your extravagant tastes or mod ponderosa.. Game time ready bar for guests. One studio with 3/4 bath.. Three car gar. Rv parking. Near bike trails,parks,artcraft main hall features another full bath,two oversized linen & 1 large cedar closet. Gourmet chef's kitchen;w/subzero refrig /freezer, butler's pantry, kitchen island,granite counters & breakfast area. Resort style backyard & entertainment full kitchen, fireplace & bath outdoor. Just hit the country music & dance all night on lovely tiled patio with your gardens. Storage & carpenter workshop plus arts & crafts granite counter area & shelving. Storage outdoor shed, partial open warehouse will fit all your car collection with garage door. Three car garage rv & boat parking ,electronic gate no hoa. ,2 tankless water heaters one regular! Zoned irrigation systems, plus a well. Half bath in exercise weight room. 'save on the gym':! Upgrades & amenities galore. Plantation shutters throughout the home with beautiful lighting.. Irrigation rights, well, city water & sewer. *. $200 aprox water bill a month. Sub divide lots will pay off 1/3 of your purchase and still keep an acre or more for you. . Worth $400k or more! Don't wait before its too late!! .
Features
Building and Construction
- Exterior Features: Walled Front, Walled Backyard, Gas Grill, Fireplace Outside, Courtyard, Awning(s)
- Flooring: Tile, Carpet
- Other Structures: Cabana, RV/Boat Storage, Shed(s), Stable(s)
- Roof: Shingle, Pitched
Land Information
- Lot Features: Horses Allowed, Irrigation, View Lot
School Information
- High School: Franklin
- Middle School: Lincoln
- School Elementary: Bond
Eco-Communities
- Pool Features: None
- Water Source: City, Irrigation Well, Well
Utilities
- Cooling: Refrigerated, 2+ Units
- Heating: Natural Gas, 2+ Units, Central
- Sewer: City
Amenities
- Association Amenities: None
Finance and Tax Information
- Home Owners Association Fee Includes: None
- Tax Year: 2023
Other Features
- Appliances: Built-In Electric Oven, Dishwasher, Exhaust Fan, Gas Cooktop, Microwave, Refrigerator, Tankless Water Heater, Trash Compactor
- Interior Features: Breakfast Area, Cathedral Ceilings, Cedar Closet(s), Dining Room, Entrance Foyer, Great Room, In-Law Quarters, Kitchen Island, MB Double Sink, Pantry, Study Office, Sun Room, Utility Room, Walk-In Closet(s)
- Legal Description: 8 UPPER VALLEY 8-A (2.092 AC) & 8-D (1.08 AC) (3.172 AC)
- Parcel Number: U819999008D0801
- Style: 1 Story
- Views: 12
- Zoning Code: R1

- Lilia Ortega, ABR,GRI,REALTOR ®,RENE,SRS
- Premier Realty Group
- Mobile: 210.781.8911
- Office: 210.641.1400
- homesbylilia@outlook.com















































































































