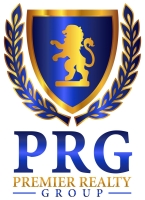11400 Victor Flores Place, El Paso, TX 79934
Property Photos

Would you like to sell your home before you purchase this one?
Priced at Only: $345,000
For more Information Call:
Address: 11400 Victor Flores Place, El Paso, TX 79934
Property Location and Similar Properties
- MLS#: 904475 ( Residential )
- Street Address: 11400 Victor Flores Place
- Viewed: 8
- Price: $345,000
- Price sqft: $144
- Waterfront: No
- Year Built: 2008
- Bldg sqft: 2389
- Bedrooms: 4
- Total Baths: 2
- Full Baths: 2
- Additional Information
- Geolocation: 32 / -106
- County: EL PASO
- City: El Paso
- Zipcode: 79934
- Subdivision: Sandstone Ranch Estates
- Elementary School: Nixon
- Middle School: Nolanrich
- High School: Andress
- Provided by: Center Real Estate

- DMCA Notice
-
DescriptionThis stunning Bella Homes model in Sandstone Ranch boasts a freshly painted exterior, a gourmet kitchen, a cozy family room with a fireplace, and a spacious upstairs loft. The heated/cooled garage, secure wrought iron gates, and drive through South Gate add convenience. The backyard is perfect for outdoor living with two sheds, a dog run, and a swing set. Seller open to buyer contributions!
Features
Building and Construction
- Exterior Features: Walled Backyard, Balcony
- Fencing: Fenced
- Flooring: Tile, Carpet
- Other Structures: Covered Arena, Kennel/Dog Run, Shed(s), Storage
- Roof: Shingle
Land Information
- Lot Features: Corner Lot, Subdivided
School Information
- High School: Andress
- Middle School: Nolanrich
- School Elementary: Nixon
Eco-Communities
- Water Source: City
Utilities
- Cooling: Refrigerated
- Heating: 2+ Units, Forced Air
- Sewer: City
Finance and Tax Information
- Tax Year: 2024
Other Features
- Appliances: Dishwasher, Dryer, Microwave, Refrigerator, Washer
- Interior Features: 2+ Living Areas, Alarm System, Bar, Breakfast Area, Built-Ins, Cathedral Ceilings, Ceiling Fan(s), Great Room, LR DR Combo, Master Up, MB Jetted Tub, Pantry, Utility Room, Walk-In Closet(s)
- Legal Description: 33 SANDSTONE RANCH ESTATES #3 LOT 1 (6154.23 SQ FT)
- Parcel Number: S13899903300100
- Style: 2 Story
- Zoning Code: R3A

- Lilia Ortega, ABR,GRI,REALTOR ®,RENE,SRS
- Premier Realty Group
- Mobile: 210.781.8911
- Office: 210.641.1400
- homesbylilia@outlook.com























































