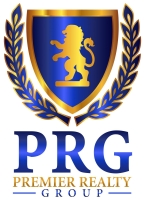9204 Mount San Berdu Drive, El Paso, TX 79924
Property Photos

Would you like to sell your home before you purchase this one?
Priced at Only: $225,000
For more Information Call:
Address: 9204 Mount San Berdu Drive, El Paso, TX 79924
Property Location and Similar Properties
- MLS#: 910629 ( Residential )
- Street Address: 9204 Mount San Berdu Drive
- Viewed: 8
- Price: $225,000
- Price sqft: $129
- Waterfront: No
- Wateraccess: Yes
- Year Built: 1957
- Bldg sqft: 1749
- Bedrooms: 3
- Total Baths: 1
- Full Baths: 1
- Additional Information
- Geolocation: 32 / -106
- County: EL PASO
- City: El Paso
- Zipcode: 79924
- Subdivision: Tobin Park
- Elementary School: Stanton
- Middle School: Magoffin
- High School: Irvin
- Provided by: The Right Move Real Estate Gro

- DMCA Notice
-
DescriptionDiscover the charm of 9204 Mount San Berdu! This lovely home offers 3 bath, 2 bath plus a spacious game/office area. The family room features a gorgeous fireplace . Large open floor plan, ample size living/dining area. This home is close proximity to schools, shopping, freeway access and short commute to Ft. Bliss. The bathrooms have been remodeled, tiled showers, granite counters, framed mirrors, built ins and skylights. Refrigerated air. The backyard has a built in brick smoker/grill. Perfect for cookouts and social gatherings. Two sheds offer plenty of storage space, one is customized workshop with electricity, cabinets and AC. And no back neighbors. Solar panels offer low electric bills! Schedule your tour today!
Features
Building and Construction
- Exterior Features: Walled Backyard, Back Yard Access
- Fencing: Back Yard
- Flooring: Tile, Laminate
- Roof: Shingle, Pitched
Land Information
- Lot Features: Standard Lot, Subdivided
School Information
- High School: Irvin
- Middle School: Magoffin
- School Elementary: Stanton
Eco-Communities
- Pool Features: None
- Water Source: City
Utilities
- Cooling: Refrigerated
- Heating: Natural Gas
- Sewer: City
Finance and Tax Information
- Tax Year: 2024
Other Features
- Appliances: Dishwasher, Free-Standing Gas Oven, Microwave, Refrigerator
- Interior Features: 2+ Living Areas, Ceiling Fan(s), Game Hobby Room, Great Room, LR DR Combo, Utility Room
- Legal Description: 10 TOBIN PARK #1 S 44.48 FT OF 3 (6472.96 SQ FT)
- Parcel Number: T52799901000900
- Style: 1 Story
- Zoning Code: R1

- Lilia Ortega, ABR,GRI,REALTOR ®,RENE,SRS
- Premier Realty Group
- Mobile: 210.781.8911
- Office: 210.641.1400
- homesbylilia@outlook.com

































