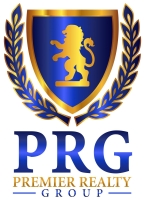309 Blue Valley Drive Valley, El Paso, TX 79928
Property Photos

Would you like to sell your home before you purchase this one?
Priced at Only: $655,000
For more Information Call:
Address: 309 Blue Valley Drive Valley, El Paso, TX 79928
Property Location and Similar Properties
- MLS#: 911032 ( Residential )
- Street Address: 309 Blue Valley Drive Valley
- Viewed: 13
- Price: $655,000
- Price sqft: $237
- Waterfront: No
- Wateraccess: Yes
- Year Built: 2022
- Bldg sqft: 2763
- Bedrooms: 4
- Total Baths: 3
- Full Baths: 3
- Additional Information
- Geolocation: 32 / -106
- County: EL PASO
- City: El Paso
- Zipcode: 79928
- Subdivision: Peyton Estates
- Elementary School: Mission Ridge
- Middle School: Horizon
- High School: Eastwood
- Provided by: Home Pros Real Estate Group

- DMCA Notice
-
DescriptionThis spacious home is available in the highly sought after Peyton Estates, in east El Paso. It is MOVE IN READY! It features a 4 bedroom, 3 bathroom layout with an open concept living room, ideal for both family living and entertaining. The primary bedroom offers spacious living and a bathroom with dual sink and vanities. The walk in shower has a bench and two shower heads. One from the wall and one rainfall from the ceiling. The property includes a generous 3 car garage and a water softener system ( paid off).. The home is fully landscaped and boasts a large backyard, perfect for outdoor activities. Additionally, the community is conveniently located near schools, excellent restaurants, and shopping options. If you have any specific questions or need more information, please let me know.
Features
Building and Construction
- Exterior Features: Back Yard Access
- Fencing: Back Yard
- Flooring: Tile, Carpet
- Roof: Pitched, Tile
Land Information
- Lot Features: Standard Lot
School Information
- High School: Eastwood
- Middle School: Horizon
- School Elementary: Mission Ridge
Eco-Communities
- Pool Features: None
- Water Source: City
Utilities
- Cooling: Refrigerated, Ceiling Fan(s), 2+ Units, SEER Rated 13 - 15
- Heating: Natural Gas, 2+ Units, Central, Electric
- Sewer: City
Amenities
- Association Amenities: None
Finance and Tax Information
- Home Owners Association Fee Includes: None
- Tax Year: 2024
Other Features
- Appliances: Built-In Electric Oven, Cooktop, Dishwasher, Exhaust Fan, Gas Cooktop, Hot Water Tank, Microwave, Water Softener Owned
- Interior Features: Built-Ins, Cathedral Ceilings, Ceiling Fan(s), Dining Room, Frplc w/Glass Doors, MB Double Sink, MB Jetted Tub, MB Shower/Tub, Smoke Alarm(s), Utility Room, Walk-In Closet(s)
- Legal Description: BLK 75 PEYTON ESTATES #3 LOT 2
- Parcel Number: P69100007500200
- Style: 1 Story
- Views: 13
- Zoning Code: R5

- Lilia Ortega, ABR,GRI,REALTOR ®,RENE,SRS
- Premier Realty Group
- Mobile: 210.781.8911
- Office: 210.641.1400
- homesbylilia@outlook.com









































































































































