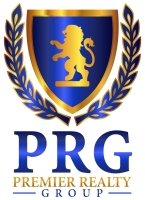3335 Limerick Road, El Paso, TX 79925
Property Photos

Would you like to sell your home before you purchase this one?
Priced at Only: $309,850
For more Information Call:
Address: 3335 Limerick Road, El Paso, TX 79925
Property Location and Similar Properties
- MLS#: 911431 ( Residential )
- Street Address: 3335 Limerick Road
- Viewed: 9
- Price: $309,850
- Price sqft: $132
- Waterfront: No
- Year Built: 1970
- Bldg sqft: 2348
- Bedrooms: 4
- Total Baths: 3
- Full Baths: 3
- Additional Information
- Geolocation: 32 / -106
- County: EL PASO
- City: El Paso
- Zipcode: 79925
- Subdivision: Scotsdale
- Elementary School: Edgemere
- Middle School: Estwd Knol
- High School: Eastwood
- Provided by: ClearView Realty

- DMCA Notice
-
DescriptionImmaculate single level home Move in ready & completely renovated. Modern kitchen, featuring top of the line new appliances, abundant storage, and a generous peninsula for gathering and meal preparation. Walking distance to schools & shopping. Two living rooms, kitchen with dining area, new cabinets, & a huge office. New vinyl floors throughout the house. The highlight of this property is the presence of not one, but two primary suites, each equipped with its own ensuite bathroom, completed with modern fixtures and ample space. Don't miss your opportunity to own this slice of modern paradise in one of El Paso's most coveted neighborhoods.
Features
Building and Construction
- Exterior Features: Wall Privacy, Walled Backyard, Gutters - Partial
- Flooring: Tile, Vinyl
- Other Structures: Storage
- Roof: Shingle, Pitched, Flat
Land Information
- Lot Features: Standard Lot
School Information
- High School: Eastwood
- Middle School: Estwd Knol
- School Elementary: Edgemere
Eco-Communities
- Water Source: City
Utilities
- Cooling: Refrigerated, 2+ Units
- Heating: 2+ Units, Central, Forced Air
- Sewer: City
Finance and Tax Information
- Tax Year: 2023
Other Features
- Appliances: Dishwasher, Disposal, Gas Cooktop, Gas Water Heater, Microwave, Refrigerator
- Interior Features: 2+ Living Areas, 2+ Master BR, Breakfast Area, Ceiling Fan(s), Dining Room, Kitchen Island, Master Downstairs, Pantry, Study Office, Utility Room, Walk-In Closet(s)
- Legal Description: 51 SCOTSDALE #4 S 41 FT OF 22 Z& N 23 FT OF 21 (6400.00 SQ FT)
- Parcel Number: S24399905104300
- Style: 1 Story
- Zoning Code: R3

- Lilia Ortega, ABR,GRI,REALTOR ®,RENE,SRS
- Premier Realty Group
- Mobile: 210.781.8911
- Office: 210.641.1400
- homesbylilia@outlook.com








































