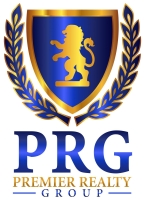1512 Wainwright Drive, El Paso, TX 79903
Property Photos

Would you like to sell your home before you purchase this one?
Priced at Only: $278,000
For more Information Call:
Address: 1512 Wainwright Drive, El Paso, TX 79903
Property Location and Similar Properties
- MLS#: 912209 ( Residential )
- Street Address: 1512 Wainwright Drive
- Viewed: 8
- Price: $278,000
- Price sqft: $182
- Waterfront: No
- Wateraccess: Yes
- Year Built: 1950
- Bldg sqft: 1525
- Bedrooms: 3
- Total Baths: 2
- Full Baths: 2
- Additional Information
- Geolocation: 32 / -106
- County: EL PASO
- City: El Paso
- Zipcode: 79903
- Subdivision: Terry Allen
- Elementary School: Hughey
- Middle School: Ross
- High School: Burges
- Provided by: eXp Realty LLC

- DMCA Notice
-
DescriptionDiscover modern elegance and prime location in this completely remodeled 3 bedroom, 2 bathroom home, nestled on a spacious corner lot with stunning views of downtown El Paso and the iconic star on the Franklin Mountains. The kitchen is a chef's dream, featuring sleek white cabinets, a striking blue island, and quartz countertops that blend style and function effortlessly. The open concept living area invites you in with a cozy built in electric fireplace, flowing into a large dining space framed by panoramic windows to enjoy the breathtaking view. Relax in spa like bathrooms with high end finishes, designed for ultimate comfort. Perfectly situated in El Paso, you're just 5 minutes from Bassett Place Mall, 10 minutes from Cielo Vista Mall, 15 minutes from downtown and 10 minutes from the El Paso International Airport. This home offers the ideal combination of luxury, convenience, and incredible views. Making it a true gem nestled perfectly in our beautiful city. BRAN NEW KITCHEN APPLIANCES INCLUDED
Features
Building and Construction
- Exterior Features: Back Yard Access
- Flooring: Tile
- Other Structures: Shed(s)
- Roof: Shingle
Land Information
- Lot Features: Corner Lot, Subdivided
School Information
- High School: Burges
- Middle School: Ross
- School Elementary: Hughey
Eco-Communities
- Pool Features: None
- Water Source: City
Utilities
- Cooling: Refrigerated
- Heating: Central
- Sewer: City
Finance and Tax Information
- Tax Year: 2024
Other Features
- Appliances: Built-In Gas Oven, Gas Water Heater, Microwave
- Interior Features: Ceiling Fan(s), Dining Room, Live-In Room
- Legal Description: 9 TERRY ALLEN LOT 32 (9792 SQ FT)
- Parcel Number: T18899900909400
- Style: 1 Story
- Zoning Code: R4

- Lilia Ortega, ABR,GRI,REALTOR ®,RENE,SRS
- Premier Realty Group
- Mobile: 210.781.8911
- Office: 210.641.1400
- homesbylilia@outlook.com

























