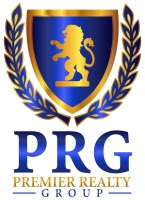2112 Windrock Drive, El Paso, TX 79925
Property Photos

Would you like to sell your home before you purchase this one?
Priced at Only: $299,900
For more Information Call:
Address: 2112 Windrock Drive, El Paso, TX 79925
Property Location and Similar Properties
- MLS#: 912631 ( Residential )
- Street Address: 2112 Windrock Drive
- Viewed: 3
- Price: $299,900
- Price sqft: $154
- Waterfront: No
- Wateraccess: Yes
- Year Built: 1964
- Bldg sqft: 1950
- Bedrooms: 3
- Total Baths: 3
- Full Baths: 2
- 1/2 Baths: 1
- Additional Information
- Geolocation: 32 / -106
- County: EL PASO
- City: El Paso
- Zipcode: 79925
- Subdivision: Eastwood Heights
- Elementary School: East Point
- Middle School: Eastwoodm
- High School: Eastwood
- Provided by: Home Sweet Home

- DMCA Notice
-
DescriptionThis lovely 3 bed, 2 bath ranch style brick home is situated on almost a quarter acre lot & is ideally located within walking distance to Eastwood High School! As you enter through the foyer, you'll be greeted by a spacious open floorplan, formal living and dining area, perfect for entertaining guests. The galley kitchen is well equipped with a pantry and breakfast nook, making it a great space for both cooking and casual meals. The family room is a highlight, complete with a charming fireplace with an antique mantel, built in shelves, and cabinetry, making it an ideal space for relaxation. The primary bedroom offers a walk in closet and an ensuite bath for extra privacy. Two other secondary bedrooms, expansive sunroom & game room complete the home! The large backyard space offers a covered patio, a small storage shed & large workshop making it ideal for hobbies, projects or extra parking! Come see it today!
Features
Building and Construction
- Exterior Features: Security Wrought Iron, Walled Backyard, Gutters - Partial, Back Yard Access
- Flooring: Laminate, Carpet
- Roof: Shingle, Pitched
Land Information
- Lot Features: Standard Lot
School Information
- High School: Eastwood
- Middle School: Eastwoodm
- School Elementary: East Point
Eco-Communities
- Pool Features: None
- Water Source: City
Utilities
- Cooling: Refrigerated
- Heating: Natural Gas, Central
- Sewer: City
Amenities
- Association Amenities: None
Finance and Tax Information
- Home Owners Association Fee Includes: None
- Tax Year: 2024
Other Features
- Appliances: Built-In Electric Oven, Dishwasher, Electric Cooktop, Fan Hood, Gas Cooktop
- Interior Features: 2+ Living Areas, Attic, Breakfast Area, Ceiling Fan(s), Den, Entrance Foyer, Formal DR LR, Pantry, Smoke Alarm(s), Sun Room, Walk-In Closet(s)
- Legal Description: 84 EASTWOOD HEIGHTS #E LOT 5 (9890.00 SQ FT)
- Parcel Number: E22299908401300
- Style: 1 Story
- Zoning Code: R3

- Lilia Ortega, ABR,GRI,REALTOR ®,RENE,SRS
- Premier Realty Group
- Mobile: 210.781.8911
- Office: 210.641.1400
- homesbylilia@outlook.com

















