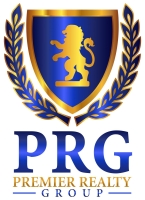12525 Sun Flare Drive, El Paso, TX 79938
Property Photos

Would you like to sell your home before you purchase this one?
Priced at Only: $357,900
For more Information Call:
Address: 12525 Sun Flare Drive, El Paso, TX 79938
Property Location and Similar Properties
- MLS#: 912673 ( Residential )
- Street Address: 12525 Sun Flare Drive
- Viewed: 9
- Price: $357,900
- Price sqft: $113
- Waterfront: No
- Wateraccess: Yes
- Year Built: 2004
- Bldg sqft: 3181
- Bedrooms: 5
- Total Baths: 2
- Full Baths: 2
- Additional Information
- Geolocation: 32 / -106
- County: EL PASO
- City: El Paso
- Zipcode: 79938
- Subdivision: Sun Ridge
- Elementary School: Lujanchav
- Middle School: Sunridge
- High School: Eldorado
- Provided by: EXIT West Realty

- DMCA Notice
-
DescriptionAre you looking for a large home? This spacious 2 story home features 5 bedroom 3 baths. You can enjoy the beautiful sunsets of El Paso in the balcony! The spacious kitchen comes equipped with stainless steel appliance and a cook top island that is perfect for family and friends gatherings. The primary suite has 2 very spacious walk in closets and a jetted bath tub perfect for relaxing after a long day. Conveniently located near community parks, shops, restaurants, Fort Bliss, with easy access to Loop 375. If you would like to see more of this home, schedule your showing today!
Features
Building and Construction
- Exterior Features: Balcony, Back Yard Access
- Fencing: Back Yard
- Flooring: Terrazzo, Tile, Carpet
- Other Structures: None
- Roof: Shingle, Pitched
Land Information
- Lot Features: Cul-De-Sac, Standard Lot
School Information
- High School: Eldorado
- Middle School: Sunridge
- School Elementary: Lujanchav
Eco-Communities
- Pool Features: None
- Water Source: City
Utilities
- Cooling: Refrigerated, Ceiling Fan(s), Central Air
- Heating: Central
- Sewer: City
Amenities
- Association Amenities: None
Finance and Tax Information
- Home Owners Association Fee Includes: None
- Tax Year: 2024
Other Features
- Appliances: Dishwasher, Dryer, Gas Cooktop, Microwave, Refrigerator, Washer
- Interior Features: 2+ Living Areas, Breakfast Area, Cathedral Ceilings, Ceiling Fan(s), Dining Room, Kitchen Island, Master Up, MB Double Sink, MB Jetted Tub, Pantry, Smoke Alarm(s), Utility Room, Walk-In Closet(s)
- Legal Description: 43 SUN RIDGE #13 LOT 40 (7514.00 SQ FT)
- Parcel Number: S81299904304000
- Style: 2 Story
- Zoning Code: R3A

- Lilia Ortega, ABR,GRI,REALTOR ®,RENE,SRS
- Premier Realty Group
- Mobile: 210.781.8911
- Office: 210.641.1400
- homesbylilia@outlook.com


















































































































