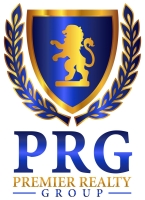5027 Montoya Drive, El Paso, TX 79922
Property Photos

Would you like to sell your home before you purchase this one?
Priced at Only: $1,195,000
For more Information Call:
Address: 5027 Montoya Drive, El Paso, TX 79922
Property Location and Similar Properties
- MLS#: 912706 ( Residential )
- Street Address: 5027 Montoya Drive
- Viewed: 11
- Price: $1,195,000
- Price sqft: $283
- Waterfront: No
- Wateraccess: Yes
- Year Built: 2024
- Bldg sqft: 4228
- Bedrooms: 5
- Total Baths: 5
- Full Baths: 5
- Additional Information
- Geolocation: 32 / -107
- County: EL PASO
- City: El Paso
- Zipcode: 79922
- Subdivision: Woodland Vista Estates
- Elementary School: White
- Middle School: Lincoln
- High School: Coronado
- Provided by: The Right Move Real Estate Gro

- DMCA Notice
-
DescriptionThis custom built home (built in 2024) blends modern luxury with timeless design. Featuring new plumbing, electrical, and HVAC systems, it boasts a grand 6ft wide, 10ft high solid wood pivot door and open concept living with 10ft ceilings and recessed LED lighting. The chef's kitchen includes custom wood cabinetry, a 6 burner gas stove, double ovens, a 60'' fridge/freezer, a 30'' glass beverage fridge, and a hidden walk in pantry, all finished with quartz countertops and backsplash. The spacious master suite offers three 8ft sliding glass doors leading to the backyard, along with a luxurious bath featuring a jacuzzi tub, large shower, and expansive walk in closet. Ensuite in bedrooms with two bedrooms sharing a Jack n Jill. Outdoor spaces include a 30ft by 16ft covered porch, two pergolas, and mature trees for shade and beautifully landscaped yards with automated sprinklers. Located in the prestigious El Paso Country Club neighborhood, this home is the perfect blend of modern amenities and elegant touch
Features
Building and Construction
- Exterior Features: Gazebo, Hot Tub, Back Yard Access
- Fencing: Back Yard
- Flooring: Tile, Wood
- Other Structures: Pergola
- Roof: See Remarks
Land Information
- Lot Features: Standard Lot
School Information
- High School: Coronado
- Middle School: Lincoln
- School Elementary: White
Eco-Communities
- Pool Features: None
- Water Source: City
Utilities
- Cooling: Refrigerated
- Heating: Central
- Sewer: City
Amenities
- Association Amenities: See Remarks
Finance and Tax Information
- Home Owners Association Fee Includes: None
- Tax Year: 2024
Other Features
- Appliances: Dishwasher, Exhaust Fan, Gas Cooktop, Range Hood, Refrigerator
- Interior Features: Built-Ins, Cable TV, Cathedral Ceilings, Dining Room, Entrance Foyer, Kitchen Island, Master Downstairs, MB Double Sink, Pantry, Smoke Alarm(s), Walk-In Closet(s)
- Legal Description: 1 WOODLAND VISTA ESTATES LOT 7
- Parcel Number: W83799900102500
- Style: Custom, 1 Story
- Views: 11
- Zoning Code: R4

- Lilia Ortega, ABR,GRI,REALTOR ®,RENE,SRS
- Premier Realty Group
- Mobile: 210.781.8911
- Office: 210.641.1400
- homesbylilia@outlook.com


























