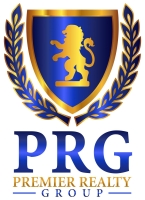6416 Cadence Drive, El Paso, TX 79932
Property Photos

Would you like to sell your home before you purchase this one?
Priced at Only: $886,900
For more Information Call:
Address: 6416 Cadence Drive, El Paso, TX 79932
Property Location and Similar Properties
- MLS#: 913624 ( Residential )
- Street Address: 6416 Cadence Drive
- Viewed: 3
- Price: $886,900
- Price sqft: $290
- Waterfront: No
- Year Built: 2024
- Bldg sqft: 3056
- Bedrooms: 5
- Total Baths: 4
- Full Baths: 3
- 1/2 Baths: 1
- Additional Information
- Geolocation: 32 / -107
- County: EL PASO
- City: El Paso
- Zipcode: 79932
- Subdivision: River View Estates
- Elementary School: Jose Damian
- Middle School: Canutillo
- High School: Canutillo
- Provided by: Home Pros Real Estate Group

- DMCA Notice
-
DescriptionWelcome home! This beautiful custom home features a Gourmet Kitchen with custom Quartz beveled countertop for added elegance and durability and has both the amazing function of a chefs Kitchen or entertainment center. The walk in pantry, is amazing and like no other, is has an enormous amount of space and storage and is a must see. This beautiful home features 5 bedrooms, 3 1/5 baths plus a flex room that can be used as a second living room, office or game room. Home features a 3 car garage with epoxy floors and tankless water heater. This home is on a large lot that measures 19,211 and the living space is 3,056 sq. ft. Don't miss this one. Stop by and have a look around and make this beautiful home your next home!
Features
Building and Construction
- Builder Name: Deal-2-Deal Custom Homes
- Exterior Features: Walled Backyard
- Fencing: Back Yard
- Flooring: Tile, Carpet
- Other Structures: None
- Roof: Pitched, Flat
Land Information
- Lot Features: Standard Lot
School Information
- High School: Canutillo
- Middle School: Canutillo
- School Elementary: Jose Damian
Eco-Communities
- Pool Features: None
- Water Source: City
Utilities
- Cooling: Refrigerated, Ceiling Fan(s)
- Heating: Central, Forced Air
- Sewer: City
Amenities
- Association Amenities: None
Finance and Tax Information
- Home Owners Association Fee Includes: None
- Tax Year: 2024
Other Features
- Appliances: Dishwasher, Disposal, Microwave, Refrigerator, Tankless Water Heater
- Interior Features: Ceiling Fan(s), Great Room, Kitchen Island, Pantry, Smoke Alarm(s), Utility Room, Walk-In Closet(s)
- Legal Description: Lot 3, Block 2, River View Estates
- Parcel Number: 717267
- Style: 1 Story
- Zoning Code: R5

- Lilia Ortega, ABR,GRI,REALTOR ®,RENE,SRS
- Premier Realty Group
- Mobile: 210.781.8911
- Office: 210.641.1400
- homesbylilia@outlook.com








































































