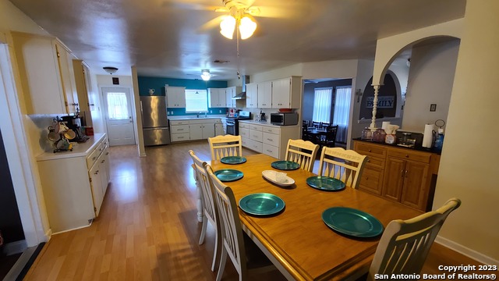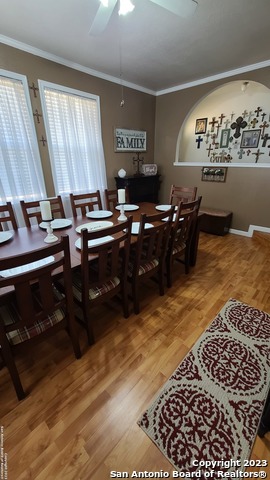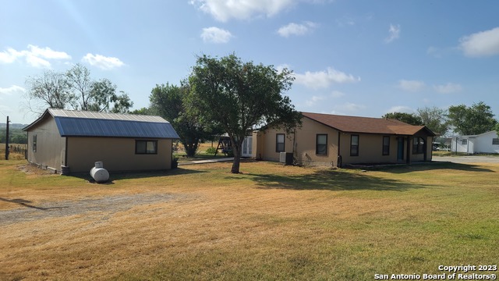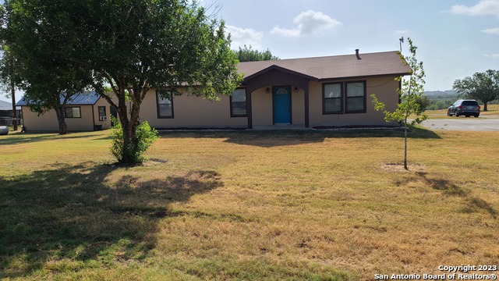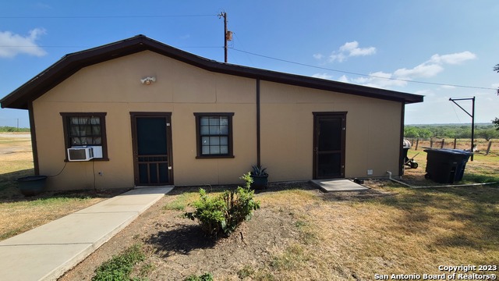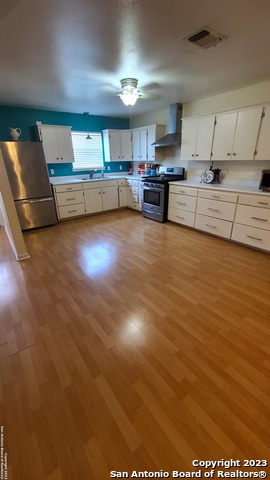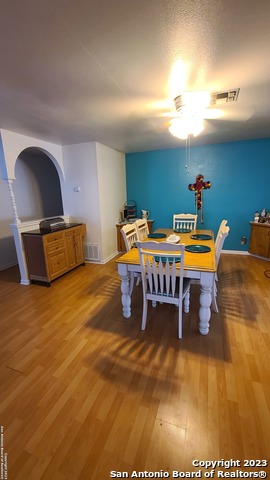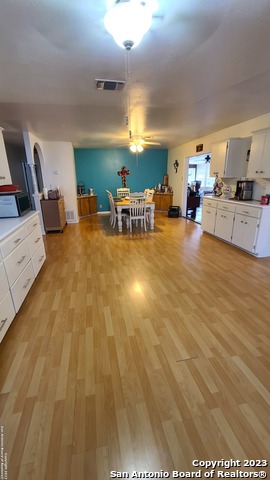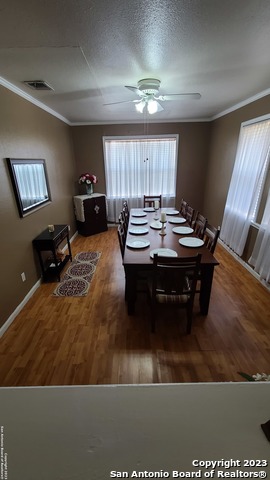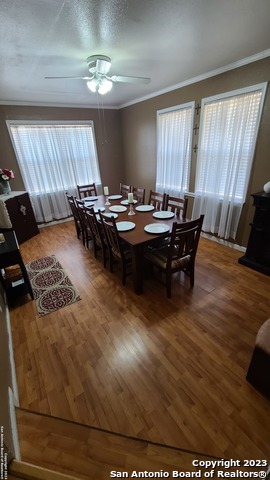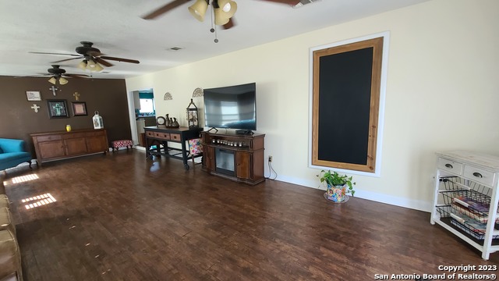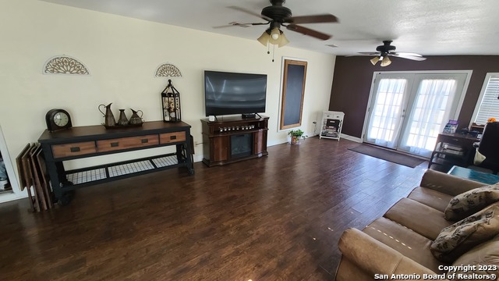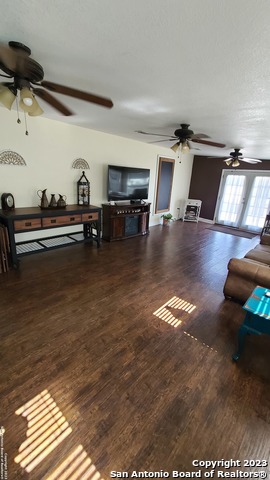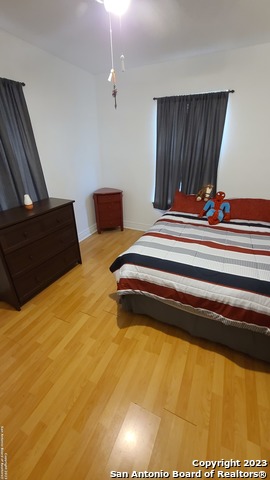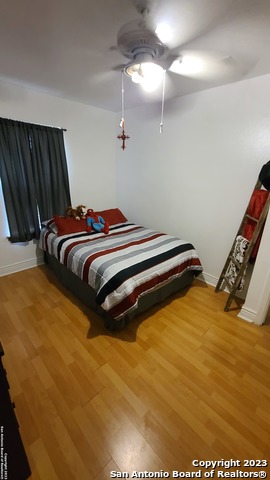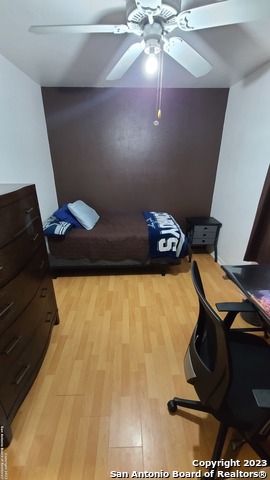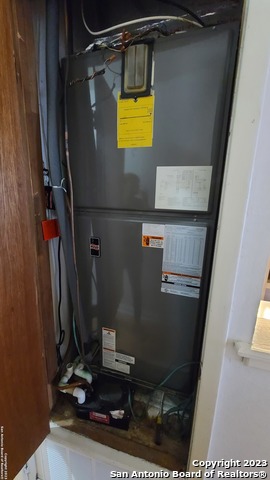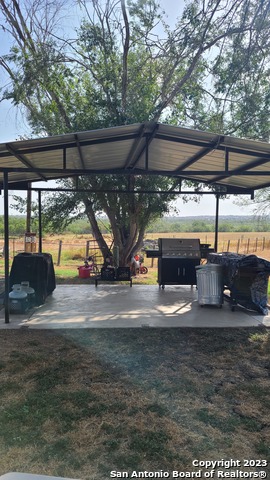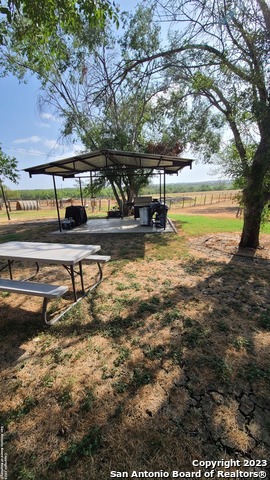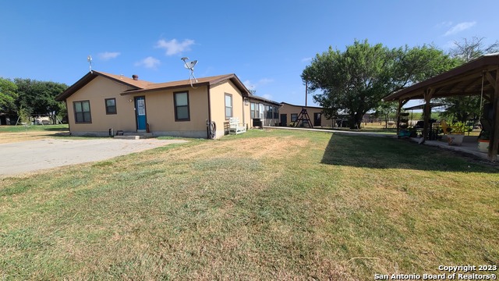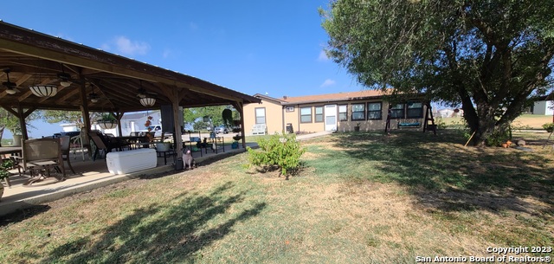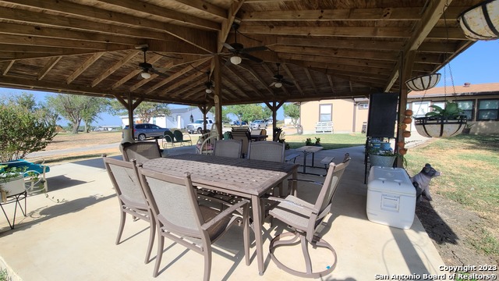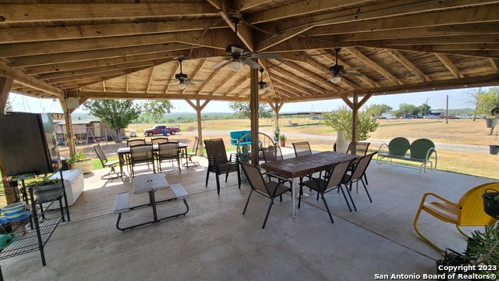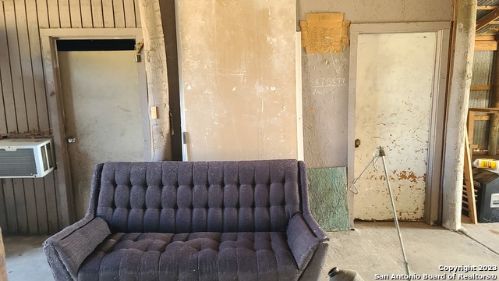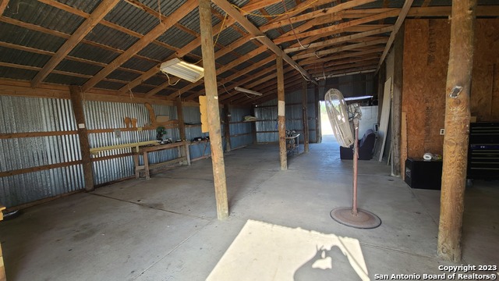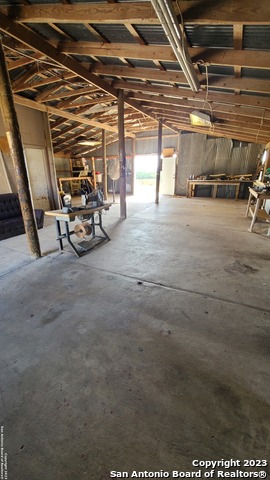12060 Pleasanton Rd, San Antonio, TX 78221
Property Photos
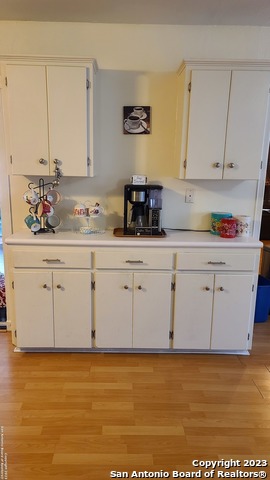
Would you like to sell your home before you purchase this one?
Priced at Only: $400,000
For more Information Call:
Address: 12060 Pleasanton Rd, San Antonio, TX 78221
Property Location and Similar Properties
- MLS#: 1706201 ( Single Residential )
- Street Address: 12060 Pleasanton Rd
- Viewed: 3430
- Price: $400,000
- Price sqft: $182
- Waterfront: No
- Year Built: 1988
- Bldg sqft: 2200
- Bedrooms: 3
- Total Baths: 2
- Full Baths: 2
- Garage / Parking Spaces: 1
- Days On Market: 863
- Additional Information
- Geolocation: 29.2984 / -98.5026
- County: BEXAR
- City: San Antonio
- Zipcode: 78221
- Subdivision: Southside Rural So
- District: South Side I.S.D
- Elementary School: Call District
- Middle School: Call District
- High School: Call District
- Provided by: Premier Realty Group Platinum
- Contact: Rita Hubner
- (210) 249-6260

- DMCA Notice
-
Description1. 5 acre land with (3 homes for the price of 1) country style home 3 bed/2bath; 2 living; 2 dining; open floor kitchen area; game room/study/ or extra living space; coffee bar; 24x36; 1 large workshop 24xx36; 24x13 studio apartment 1 bed/1 bath; 12x12 large patio and a 27x27 pavilion for entertaining; single wide manufactured home 3/2; no hoa and no restrictions. Breathtaking views on a hill top area of south san antonio! Bring your buyers!!!
Buyer's Agent Commission
- Buyer's Agent Commission: 2.50%
- Paid By: Listing Broker
- Compensation can only be paid to a Licensed Real Estate Broker
Features
Building and Construction
- Apprx Age: 37
- Builder Name: unknown
- Construction: Pre-Owned
- Exterior Features: Stucco
- Floor: Wood
- Foundation: Slab
- Kitchen Length: 20
- Roof: Wood Shingle/Shake
- Source Sqft: Appsl Dist
School Information
- Elementary School: Call District
- High School: Call District
- Middle School: Call District
- School District: South Side I.S.D
Garage and Parking
- Garage Parking: None/Not Applicable
Eco-Communities
- Water/Sewer: Septic
Utilities
- Air Conditioning: One Central
- Fireplace: Not Applicable
- Heating Fuel: Propane Owned
- Heating: Central
- Window Coverings: Some Remain
Amenities
- Neighborhood Amenities: None
Finance and Tax Information
- Days On Market: 825
- Home Owners Association Mandatory: None
- Total Tax: 4091.78
Other Features
- Contract: Exclusive Right To Sell
- Instdir: Hwy 410 south and Pleasanton RD
- Interior Features: Two Living Area, Separate Dining Room, Eat-In Kitchen, Two Eating Areas, Breakfast Bar, Walk-In Pantry, Study/Library, Shop, High Ceilings, Open Floor Plan, Maid's Quarters, Cable TV Available, High Speed Internet, All Bedrooms Downstairs, Laundry Room, Telephone
- Legal Desc Lot: 447
- Legal Description: NCB 11166 P-44G
- Ph To Show: 2102222227
- Possession: Closing/Funding
- Style: One Story, Ranch
- Views: 3430
Owner Information
- Owner Lrealreb: No

- Lilia Ortega, ABR,GRI,REALTOR ®,RENE,SRS
- Premier Realty Group
- Mobile: 210.781.8911
- Office: 210.641.1400
- homesbylilia@outlook.com



