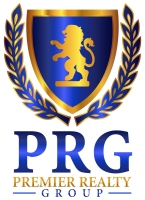12421 Tierra Encino Drive, El Paso, TX 79938
Property Photos

Would you like to sell your home before you purchase this one?
Priced at Only: $413,999
For more Information Call:
Address: 12421 Tierra Encino Drive, El Paso, TX 79938
Property Location and Similar Properties
- MLS#: 908823 ( Residential )
- Street Address: 12421 Tierra Encino Drive
- Viewed: 9
- Price: $413,999
- Price sqft: $143
- Waterfront: No
- Wateraccess: Yes
- Year Built: 2004
- Bldg sqft: 2893
- Bedrooms: 5
- Total Baths: 3
- Full Baths: 3
- Additional Information
- Geolocation: 32 / -106
- County: EL PASO
- City: El Paso
- Zipcode: 79938
- Subdivision: Tierra Del Este
- Elementary School: Paso Del Norte
- Middle School: Rafael Hernando Iii
- High School: Eldorado
- Provided by: Realty One Group Mendez Burk

- DMCA Notice
-
Description5 bedrooms and 3 full bath 3 car garage is nesseled in an established walkable community of east El Paso. You will love this floor plan with shutters, wood floors, 2 living spaces and open concept kitchen with island and breakfast area and mother in law quarters downstairs. The back yard has high pricacy rock wall, designed landscape and covered patio.
Features
Building and Construction
- Exterior Features: Wall Privacy, Walled Backyard, Back Yard Access
- Fencing: Fenced, Back Yard
- Flooring: Tile, Hardwood
- Other Structures: None
- Roof: Rolled/Hot Mop, Pitched, Flat, Tile
Land Information
- Lot Features: Subdivided
School Information
- High School: Eldorado
- Middle School: Rafael Hernando Iii
- School Elementary: Paso Del Norte
Eco-Communities
- Pool Features: None
- Water Source: City
Utilities
- Cooling: Refrigerated, 2+ Units
- Heating: Central, Forced Air
- Sewer: City
Amenities
- Association Amenities: None
Finance and Tax Information
- Home Owners Association Fee Includes: None
- Tax Year: 2024
Other Features
- Appliances: Dishwasher, Disposal, Free-Standing Gas Oven, Gas Cooktop, Gas Water Heater, Microwave
- Interior Features: 2+ Living Areas, Breakfast Area, Built-Ins, Ceiling Fan(s), Frplc w/Glass Doors, In-Law Quarters, Kitchen Island, Master Up, MB Double Sink, MB Jetted Tub, Pantry, Smoke Alarm(s), Utility Room, Walk-In Closet(s), Wet Bar
- Legal Description: 42 TIERRA DEL ESTE #7 LOT 6 (6331.50 SQ FT)
- Parcel Number: 258314
- Style: 2 Story
- Zoning Code: R1

- Lilia Ortega, ABR,GRI,REALTOR ®,RENE,SRS
- Premier Realty Group
- Mobile: 210.781.8911
- Office: 210.641.1400
- homesbylilia@outlook.com






























