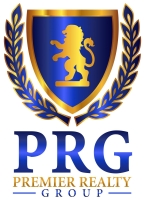3408 Zircon Drive, El Paso, TX 79904
Property Photos

Would you like to sell your home before you purchase this one?
Priced at Only: $254,995
For more Information Call:
Address: 3408 Zircon Drive, El Paso, TX 79904
Property Location and Similar Properties
- MLS#: 909796 ( Residential )
- Street Address: 3408 Zircon Drive
- Viewed: 14
- Price: $254,995
- Price sqft: $148
- Waterfront: No
- Wateraccess: Yes
- Year Built: 1958
- Bldg sqft: 1720
- Bedrooms: 3
- Total Baths: 2
- Full Baths: 2
- Additional Information
- Geolocation: 32 / -106
- County: EL PASO
- City: El Paso
- Zipcode: 79904
- Subdivision: Park Foothills
- Elementary School: Park
- Middle School: Canyonh
- High School: Capt J L Chapin High
- Provided by: Century 21 APD & Associates

- DMCA Notice
-
DescriptionWELCOME HOME! Stunning single level brick home on the foothills of the mountain. This home is unique and makes quite the statement. 3 bedrooms, 2 full baths, 1720 sq. ft. & REFRIGERATED AIR! The spacious living room and cozy office provide versatile spaces for both relaxation and entertainment. The spacious and amazing backyard beckons for entertainment completing this inviting retreat. Fantastic location, easy access to HWY 54, Woodrow Bean, Fort Bliss & Loop 375. Conveniently located near restaurants, shopping, schools, parks & much more! Don't let this opportunity pass you by.
Features
Building and Construction
- Exterior Features: Walled Backyard, Back Yard Access
- Fencing: Back Yard
- Flooring: Tile
- Other Structures: Storage, Workshop
- Roof: Shingle, Pitched
Land Information
- Lot Features: Standard Lot, Subdivided, View Lot
School Information
- High School: Capt J L Chapin High
- Middle School: Canyonh
- School Elementary: Park
Eco-Communities
- Water Source: City
Utilities
- Cooling: Refrigerated
- Heating: Natural Gas, Central, Forced Air
- Sewer: City
Amenities
- Association Amenities: None
Finance and Tax Information
- Home Owners Association Fee Includes: None
- Tax Year: 2024
Other Features
- Appliances: Cooktop, Dishwasher, Disposal, Electric Cooktop, Fan Hood, Range Hood
- Interior Features: 2+ Living Areas, Breakfast Area, Ceiling Fan(s), Den, Dining Room, Live-In Room, Pantry, Smoke Alarm(s), Utility Room
- Legal Description: 25 PARK FOOTHILLS LOT 436
- Parcel Number: P32499902506900
- Style: 1 Story
- Views: 14
- Zoning Code: R4

- Lilia Ortega, ABR,GRI,REALTOR ®,RENE,SRS
- Premier Realty Group
- Mobile: 210.781.8911
- Office: 210.641.1400
- homesbylilia@outlook.com







































