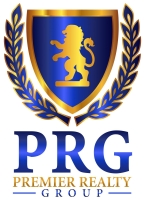6041 Torrey Pines Drive, El Paso, TX 79912
Property Photos

Would you like to sell your home before you purchase this one?
Priced at Only: $997,500
For more Information Call:
Address: 6041 Torrey Pines Drive, El Paso, TX 79912
Property Location and Similar Properties
- MLS#: 910211 ( Residential )
- Street Address: 6041 Torrey Pines Drive
- Viewed: 14
- Price: $997,500
- Price sqft: $208
- Waterfront: No
- Wateraccess: Yes
- Year Built: 1959
- Bldg sqft: 4789
- Bedrooms: 4
- Total Baths: 3
- Full Baths: 3
- Additional Information
- Geolocation: 32 / -107
- County: EL PASO
- City: El Paso
- Zipcode: 79912
- Subdivision: Coronado Country Club Estates
- Elementary School: Wstrnhill
- Middle School: Charles Q. Murphee
- High School: Coronado
- Provided by: eXp Realty LLC

- DMCA Notice
-
DescriptionTranquil and iconic property, built at the inception of the Coronado Country Club golf course community. Ideally situated near the clubhouse and tennis courts this spacious property is in the center of it all, yet offers privacy and a connection with nature, beautiful mountain views from the backyard and stunning sunsets from the great room. Incredible custom details throughout; Rough hewn beams, reclaimed hardwood flooring and intricately carved fireplace mantel. Beveled glass windows, fill French country kitchen with light. Tons of storage. Huge primary suite with multiple closets, two separate full bathrooms and lush, private courtyard. 3 HVAC units, tankless water heater.
Features
Building and Construction
- Exterior Features: Wall Privacy, Terrace, Walled Backyard, Courtyard, Back Yard Access
- Fencing: Back Yard
- Flooring: Tile, Carpet, Hardwood
- Roof: Flat, Tile
Land Information
- Lot Features: Golf Course, Planned Community
School Information
- High School: Coronado
- Middle School: Charles Q. Murphee
- School Elementary: Wstrnhill
Eco-Communities
- Pool Features: None
- Water Source: City
Utilities
- Cooling: Refrigerated, 2+ Units, Central Air
- Heating: 2+ Units, Central, Forced Air
- Sewer: City
Finance and Tax Information
- Tax Year: 2025
Other Features
- Appliances: Dishwasher, Disposal, Double Oven, Gas Cooktop, Range Hood, Tankless Water Heater
- Interior Features: 2+ Living Areas, 2+ Master BR, Breakfast Area, Country Kitchen, Den, Dining Room, Formal DR LR, Great Room, Kitchen Island, MB Double Sink, Skylight(s), Smoke Alarm(s), Utility Room, Walk-In Closet(s), Zoned MBR
- Legal Description: 6 Coronado Country Club Estates .3664 ac in Lot A
- Parcel Number: C80199900609000
- Style: Custom, 1 Story
- Views: 14
- Zoning Code: A1

- Lilia Ortega, ABR,GRI,REALTOR ®,RENE,SRS
- Premier Realty Group
- Mobile: 210.781.8911
- Office: 210.641.1400
- homesbylilia@outlook.com






















































































