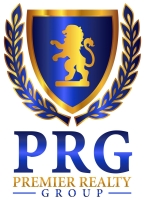6728 Desert Canyon Drive, El Paso, TX 79912
Property Photos

Would you like to sell your home before you purchase this one?
Priced at Only: $845,000
For more Information Call:
Address: 6728 Desert Canyon Drive, El Paso, TX 79912
Property Location and Similar Properties
- MLS#: 911763 ( Residential )
- Street Address: 6728 Desert Canyon Drive
- Viewed: 11
- Price: $845,000
- Price sqft: $0
- Waterfront: No
- Wateraccess: Yes
- Year Built: 2000
- Bldg sqft: 0
- Bedrooms: 3
- Total Baths: 2
- Full Baths: 2
- Additional Information
- Geolocation: 32 / -107
- County: EL PASO
- City: El Paso
- Zipcode: 79912
- Subdivision: Highlands North
- Elementary School: Tippin
- Middle School: Hornedo
- High School: Franklin
- Provided by: Revolve Realty, LLC

- DMCA Notice
-
DescriptionWelcome to your dream home in the heart of West El Paso! This stunning, brand new 2,800 sq. ft. home offers the perfect blend of modern luxury and functional design. Step inside to find an elegant living room that flows seamlessly into a gourmet kitchen, complete with top of the line finishes. A private dining room provides an intimate space for family meals or special occasions. The outdoor space is an entertainer's paradise, featuring a full size kitchen, dining, and living area, ideal for hosting guests. A convenient powder room with a stand up shower is accessible from both inside and outside, perfect for keeping the outdoor fun going without having to go indoors. This home boasts 3 spacious bedrooms, each with its own private en suite bathroom for ultimate privacy and comfort. The master suite is a true retreat, featuring a massive walk in shower, a luxurious standalone tub for relaxation, and private access to a secluded backyard patioa perfect escape from the main outdoor living area.
Features
Building and Construction
- Exterior Features: Walled Backyard, Gas Grill, Fireplace Outside, Courtyard, Back Yard Access
- Flooring: Tile
- Roof: Pitched, Tile
Land Information
- Lot Features: View Lot
School Information
- High School: Franklin
- Middle School: Hornedo
- School Elementary: Tippin
Eco-Communities
- Water Source: City
Utilities
- Cooling: 2+ Units
- Heating: 2+ Units
- Sewer: City
Finance and Tax Information
- Tax Year: 2024
Other Features
- Appliances: Dryer, Gas Cooktop, Range Hood, Refrigerator, Washer
- Interior Features: 2+ Living Areas, 2+ Master BR, Den, Formal DR LR, Kitchen Island, Live-In Room, Master Downstairs, Smoke Alarm(s), Zoned MBR
- Legal Description: 6 HIGHLANDS NORTH #3 LOT 16 (18556.00 SQ FT)
- Parcel Number: H45499900601600
- Style: 1 Story
- Views: 11
- Zoning Code: R3A

- Lilia Ortega, ABR,GRI,REALTOR ®,RENE,SRS
- Premier Realty Group
- Mobile: 210.781.8911
- Office: 210.641.1400
- homesbylilia@outlook.com






