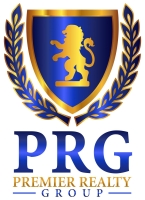984 Crooked River Drive, El Paso, TX 79932
Property Photos

Would you like to sell your home before you purchase this one?
Priced at Only: $389,900
For more Information Call:
Address: 984 Crooked River Drive, El Paso, TX 79932
Property Location and Similar Properties
- MLS#: 912696 ( Residential )
- Street Address: 984 Crooked River Drive
- Viewed: 5
- Price: $389,900
- Price sqft: $143
- Waterfront: No
- Wateraccess: Yes
- Year Built: 2020
- Bldg sqft: 2724
- Bedrooms: 5
- Total Baths: 4
- Full Baths: 3
- 1/2 Baths: 1
- Additional Information
- Geolocation: 32 / -107
- County: EL PASO
- City: El Paso
- Zipcode: 79932
- Subdivision: Artcraft Estates
- Elementary School: Jose Damian
- Middle School: Canutillo
- High School: Canutillo
- Provided by: eXp Realty LLC

- DMCA Notice
-
DescriptionWelcome to your dream home! This stunning property boasts 2,724 square feet of spacious living, featuring 5 beautifully appointed bedrooms and a versatile loft area perfect for a home office or playroom. With 3 1/2 baths, morning routines will be a breeze for the whole family. The heart of the home is the Gourmet kitchen, equipped with Stainless Steel appliances a Pot Filler, ample counter space, and plenty of cabinetry, making it a Chef's Paradise. Whether you're hosting dinner parties or enjoying cozy family meals, this kitchen is designed for both function and flair. Enjoy the open layout that seamlessly connects the living and dining areas, creating an inviting atmosphere for gatherings. The outdoor space offers plenty of room for relaxation and entertaining. Don't miss out on the opportunity to make this remarkable house your home!
Features
Building and Construction
- Exterior Features: Walled Backyard, Back Yard Access
- Fencing: Fenced, Back Yard
- Flooring: Tile, Carpet
- Roof: Shingle, Tile
Land Information
- Lot Features: Standard Lot
School Information
- High School: Canutillo
- Middle School: Canutillo
- School Elementary: Jose Damian
Eco-Communities
- Pool Features: None
- Water Source: City
Utilities
- Cooling: Refrigerated, 2+ Units
- Heating: Central
- Sewer: City
Amenities
- Association Amenities: None
Finance and Tax Information
- Home Owners Association Fee Includes: None
- Tax Year: 2024
Other Features
- Appliances: Built-In Gas Oven, Cooktop, Dishwasher, Disposal, Exhaust Fan, Microwave, Water Softener Owned
- Interior Features: 2+ Living Areas, Breakfast Area, Ceiling Fan(s), In-Law Quarters, Kitchen Island, Master Downstairs, Master Up, MB Shower/Tub, Media Room, Pantry, Utility Room, Walk-In Closet(s)
- Legal Description: BLK 1 ARTCRAFT ESTATES LOT 71
- Parcel Number: A76799900107100
- Style: 2 Story
- Zoning Code: R4

- Lilia Ortega, ABR,GRI,REALTOR ®,RENE,SRS
- Premier Realty Group
- Mobile: 210.781.8911
- Office: 210.641.1400
- homesbylilia@outlook.com































