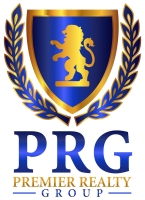248 Hunstanton Street, Horizon City, TX 79928
Property Photos

Would you like to sell your home before you purchase this one?
Priced at Only: $299,995
For more Information Call:
Address: 248 Hunstanton Street, Horizon City, TX 79928
Property Location and Similar Properties
- MLS#: 913183 ( Residential )
- Street Address: 248 Hunstanton Street
- Viewed: 7
- Price: $299,995
- Price sqft: $153
- Waterfront: No
- Wateraccess: Yes
- Year Built: 2023
- Bldg sqft: 1965
- Bedrooms: 3
- Total Baths: 2
- Full Baths: 2
- Additional Information
- Geolocation: 32 / -106
- County: EL PASO
- City: Horizon City
- Zipcode: 79928
- Subdivision: Peyton Estates
- Elementary School: Desert Hills
- Middle School: Ricardo Estrada
- High School: Horizon
- Provided by: Catalyst Real Estate Group, El Paso, LLC

- DMCA Notice
-
DescriptionDiscover your dream home in Payton Estates! This stunning residence features a spacious 1965 square foot open floor plan, perfect for modern living and entertaining. Highlights include a chef's kitchen with high end appliances and ample counter space, three bedrooms including a luxurious main bedroom with a walk in closet, and two beautifully appointed bathrooms and a flex room that can be used as an office, gym, or playroom. Meticulously maintained, this home boasts tasteful finishes throughout. Located in a serene neighborhood, enjoy easy access to amenities, schools, and parks. With a bright living area, modern bathrooms, low maintenance landscaping, and an two car garage, this home offers both comfort and convenience. Don't waitschedule a showing today and make this your new address in Payton Estates! Seller is considering buyer consesions.
Features
Building and Construction
- Exterior Features: Walled Backyard, Back Yard Access
- Flooring: Tile, Carpet
- Roof: Tile
Land Information
- Lot Features: Standard Lot
School Information
- High School: Horizon
- Middle School: Ricardo Estrada
- School Elementary: Desert Hills
Eco-Communities
- Water Source: City
Utilities
- Cooling: Refrigerated
- Heating: Central, Forced Air
- Sewer: City
Finance and Tax Information
- Tax Year: 2024
Other Features
- Appliances: Cooktop, Dishwasher, Disposal, Microwave, Range Hood, Refrigerator, Tankless Water Heater, Vented Exhaust Fan
- Interior Features: Ceiling Fan(s), Dining Room, Hot Tub (Indoor), Kitchen Island, MB Double Sink, Pantry, Smoke Alarm(s), Study Office, Utility Room, Walk-In Closet(s), Zoned MBR
- Legal Description: BLK 48 PEYTON ESTATES #7 LOT 11
- Parcel Number: P69100004801100
- Style: 1 Story
- Zoning Code: R3

- Lilia Ortega, ABR,GRI,REALTOR ®,RENE,SRS
- Premier Realty Group
- Mobile: 210.781.8911
- Office: 210.641.1400
- homesbylilia@outlook.com












































