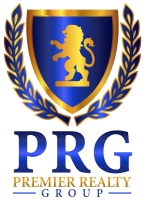2061 Thunder Ridge Drive, El Paso, TX 79938
Property Photos

Would you like to sell your home before you purchase this one?
Priced at Only: $359,500
For more Information Call:
Address: 2061 Thunder Ridge Drive, El Paso, TX 79938
Property Location and Similar Properties
- MLS#: 913230 ( Residential )
- Street Address: 2061 Thunder Ridge Drive
- Viewed: 8
- Price: $359,500
- Price sqft: $162
- Waterfront: No
- Wateraccess: Yes
- Year Built: 1997
- Bldg sqft: 2217
- Bedrooms: 4
- Total Baths: 3
- Full Baths: 2
- 1/2 Baths: 1
- Additional Information
- Geolocation: 32 / -106
- County: EL PASO
- City: El Paso
- Zipcode: 79938
- Subdivision: Sun Ridge
- Elementary School: Lujanchav
- Middle School: Sunridge
- High School: Pebble Hills
- Provided by: REAL Broker LLC

- DMCA Notice
-
Description**Owner Financing Available! 6% Interest with down pmt of $45,000, monthly pmts of $2,778.84, EM deposit of $3,000. **Gorgeous Modern Home in a Great Neighborhood** Step into modern elegance with this stunning 4 bedroom, 2.5 bathroom stucco home, nestled in a highly desirable neighborhood. Designed with sophistication and comfort in mind, the open concept living area features soaring high ceilings that create an airy, inviting atmosphere. The home boasts sleek modern finishes throughout, from the stylish flooring to the designer fixtures. The kitchen is a chef's dream, equipped with gas cooking, stainless steel appliances, and ample counter space. Enjoy outdoor living in the large backyard, complete with a covered patio perfect for relaxing or entertaining. This home offers the ideal blend of luxury, functionality, and charm. Don't miss the chance to make it yours!
Features
Building and Construction
- Exterior Features: Back Yard Access
- Fencing: Fenced, Back Yard
- Flooring: Tile, Vinyl, Carpet
- Roof: Composition
Land Information
- Lot Features: Standard Lot
School Information
- High School: Pebble Hills
- Middle School: Sunridge
- School Elementary: Lujanchav
Eco-Communities
- Pool Features: None
- Water Source: City
Utilities
- Cooling: Ceiling Fan(s), Central Air
- Heating: Forced Air
- Sewer: City
Amenities
- Association Amenities: Tennis Court(s), Other
Finance and Tax Information
- Home Owners Association Fee Includes: Common Area
- Home Owners Association Fee: 88
- Tax Year: 2024
Other Features
- Appliances: Dishwasher, Disposal, Free-Standing Gas Oven, Range Hood
- Association Name: Sun Ridge Estates
- Interior Features: 2+ Living Areas, Ceiling Fan(s), Dining Room, Master Up, Pantry, Smoke Alarm(s), Utility Room
- Legal Description: 7 SUN RIDGE #2 LOT 18 (7278.04 SQ FT)
- Parcel Number: 336382
- Style: 2 Story
- Zoning Code: R3A

- Lilia Ortega, ABR,GRI,REALTOR ®,RENE,SRS
- Premier Realty Group
- Mobile: 210.781.8911
- Office: 210.641.1400
- homesbylilia@outlook.com











