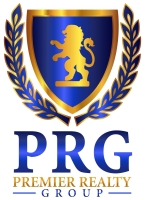8472 Loop Drive Rear, El Paso, TX 79907
Property Photos

Would you like to sell your home before you purchase this one?
Priced at Only: $159,900
For more Information Call:
Address: 8472 Loop Drive Rear, El Paso, TX 79907
Property Location and Similar Properties
- MLS#: 913522 ( Residential )
- Street Address: 8472 Loop Drive Rear
- Viewed: 5
- Price: $159,900
- Price sqft: $126
- Waterfront: No
- Year Built: 1979
- Bldg sqft: 1272
- Bedrooms: 2
- Total Baths: 2
- Full Baths: 2
- Additional Information
- Geolocation: 32 / -106
- County: EL PASO
- City: El Paso
- Zipcode: 79907
- Subdivision: Pendale
- Elementary School: Missionv
- Middle School: Del Valle
- High School: Delvalle
- Provided by: Redfin Corporation

- DMCA Notice
-
DescriptionDiscover this move in ready gem situated on a spacious .31 acre lot in the Pendale Subdivision. This charming 1 story home offers 2 bedrooms and 2 baths, thoughtfully designed to maximize comfort and functionality. The living and dining area features a skylight that fills the space with natural light, creating an inviting atmosphere. The open kitchen includes a breakfast bar, stainless steel appliances, a gas range, and convenient access to the backyardperfect for seamless indoor outdoor living. The primary bedroom boasts a bay window and a full bath, while both bedrooms are enhanced by high ceilings and walk in closets for ample storage. Updates include fresh paint inside & out, and updated lighting. Step outside to the expansive backyard with a patio, offering endless potential to design your dream outdoor retreat. With nearby parks, shopping, and easy access to schools and I 10, this home combines convenience with opportunity. Schedule your personal tour today!
Features
Building and Construction
- Exterior Features: See Remarks
- Flooring: Tile
- Other Structures: None
- Roof: Mixed
Land Information
- Lot Features: Standard Lot
School Information
- High School: Delvalle
- Middle School: Del Valle
- School Elementary: Missionv
Eco-Communities
- Pool Features: None
- Water Source: City
Utilities
- Cooling: Ceiling Fan(s), Evaporative Cooling
- Heating: Natural Gas
- Sewer: City
Amenities
- Association Amenities: None
Finance and Tax Information
- Home Owners Association Fee Includes: None
- Tax Year: 2024
Other Features
- Appliances: Dishwasher, Dryer, Free-Standing Gas Oven, Hot Water Tank, Range Hood, Refrigerator, Washer
- Interior Features: Ceiling Fan(s), Skylight(s), Utility Room, Walk-In Closet(s)
- Legal Description: PENDALE PT OF TR 25(84.97 FT O N ST-IRREG ON N-83.26 FT ON E-1 60.84 FT ON S (13466.07 SQ FT)
- Parcel Number: 000000081013
- Style: 1 Story
- Unit Number: Rear
- Zoning Code: A1

- Lilia Ortega, ABR,GRI,REALTOR ®,RENE,SRS
- Premier Realty Group
- Mobile: 210.781.8911
- Office: 210.641.1400
- homesbylilia@outlook.com































