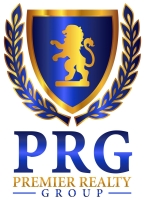10316 Ashwood Drive, El Paso, TX 79925
Property Photos

Would you like to sell your home before you purchase this one?
Priced at Only: $265,000
For more Information Call:
Address: 10316 Ashwood Drive, El Paso, TX 79925
Property Location and Similar Properties
- MLS#: 913569 ( Residential )
- Street Address: 10316 Ashwood Drive
- Viewed: 3
- Price: $265,000
- Price sqft: $149
- Waterfront: No
- Wateraccess: Yes
- Year Built: 1967
- Bldg sqft: 1783
- Bedrooms: 3
- Total Baths: 2
- Full Baths: 2
- Additional Information
- Geolocation: 32 / -106
- County: EL PASO
- City: El Paso
- Zipcode: 79925
- Subdivision: Eastwood Heights
- Elementary School: East Point
- Middle School: Eastwoodm
- High School: Eastwood
- Provided by: El Paso Rentals and Realty

- DMCA Notice
-
DescriptionEastwood heights 3 bedrm, 2 bath, 2 car garage refrigerated air and sparkling swimming pool. Very desirable area only 3min to album park, albertsons grocery store, great american steak burger, ace hardware & only 4min to eastwood high school. Features living rm, den w/fireplace, sunroom, office, ceiling fans in breakfast area, den and bedrooms. Inground pool and the most reasonable $$ pool supply company only 7 min drive. Military? Only 8 mile drive to ft bliss east at old ironsides rd and just 17 mins to william beaumont army medical center. Why wait when you can be swimming this summer, in your own pool. Instead of someone else.
Features
Building and Construction
- Exterior Features: Walled Backyard, Back Yard Access
- Fencing: Back Yard
- Flooring: None, Tile, Laminate, Carpet
- Other Structures: Shed(s)
- Roof: Shingle, Composition
Land Information
- Lot Features: Standard Lot, Subdivided
School Information
- High School: Eastwood
- Middle School: Eastwoodm
- School Elementary: East Point
Eco-Communities
- Pool Features: Gunite, In Ground
- Water Source: City
Utilities
- Cooling: Refrigerated, Ceiling Fan(s)
- Heating: Natural Gas, Central, Forced Air
- Sewer: City
Amenities
- Association Amenities: Pool, See Remarks
Finance and Tax Information
- Home Owners Association Fee Includes: None
- Tax Year: 2024
Other Features
- Appliances: Dishwasher, Disposal, Free-Standing Gas Oven, Gas Water Heater, Refrigerator
- Interior Features: 2+ Living Areas, Ceiling Fan(s), Den, Entrance Foyer, Formal DR LR, Pantry, Sun Room, See Remarks
- Legal Description: 123 EASTWOOD HEIGHTS #S LOT 12
- Parcel Number: E22299912302300
- Style: See Remarks, 1 Story
- Zoning Code: R4

- Lilia Ortega, ABR,GRI,REALTOR ®,RENE,SRS
- Premier Realty Group
- Mobile: 210.781.8911
- Office: 210.641.1400
- homesbylilia@outlook.com




































