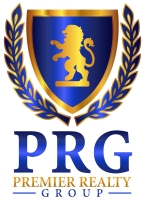5380 Jack Marcus Drive, El Paso, TX 79934
Property Photos

Would you like to sell your home before you purchase this one?
Priced at Only: $339,999
For more Information Call:
Address: 5380 Jack Marcus Drive, El Paso, TX 79934
Property Location and Similar Properties
- MLS#: 913832 ( Residential )
- Street Address: 5380 Jack Marcus Drive
- Viewed: 2
- Price: $339,999
- Price sqft: $135
- Waterfront: No
- Wateraccess: Yes
- Year Built: 2008
- Bldg sqft: 2517
- Bedrooms: 4
- Total Baths: 3
- Full Baths: 2
- 1/2 Baths: 1
- Additional Information
- Geolocation: 32 / -106
- County: EL PASO
- City: El Paso
- Zipcode: 79934
- Subdivision: Sandstone Ranch Estates
- Elementary School: Tom Lea Jr
- Middle School: Richardson
- High School: Andress
- Provided by: Keller Williams Realty -FM

- DMCA Notice
-
DescriptionThis stunning two story home in Sandstone Ranch Estates offers 4 bedrooms, 2.5 bathrooms, and a two car garage. Featuring a formal living and dining room with cathedral ceilings, and a spacious family room with a fireplace, it flows into a chef inspired kitchen with stainless steel appliances, an island, and a large pantry. Upstairs, the Primary Suite includes a second fireplace, balcony access, and a luxurious en suite with double sinks, a jetted tub, and a walk in closet. The loft is also available to be used as a crafting or gaming space of your dreams! The home also includes a , covered patio, and private backyard, perfect for entertaining. Located just minutes from shopping,, dining, entertainment and Fort Bliss; don't hesitate to stop by and fall in love at your own risk!
Features
Building and Construction
- Exterior Features: Walled Backyard, Balcony, Back Yard Access
- Flooring: Tile, Carpet
- Other Structures: Pergola
- Roof: Composition
Land Information
- Lot Features: Standard Lot
School Information
- High School: Andress
- Middle School: Richardson
- School Elementary: Tom Lea Jr
Eco-Communities
- Pool Features: None
- Water Source: City
Utilities
- Cooling: Refrigerated, Ceiling Fan(s)
- Heating: Natural Gas
- Sewer: City
Amenities
- Association Amenities: None
Finance and Tax Information
- Home Owners Association Fee Includes: None
- Tax Year: 2024
Other Features
- Appliances: Built-In Gas Oven, Dishwasher, Disposal, Microwave, Range Hood
- Interior Features: Dining Room, Kitchen Island, Loft, Master Up, MB Double Sink, MB Jetted Tub, Pantry, Smoke Alarm(s), Walk-In Closet(s)
- Legal Description: 29 SANDSTONE RANCH ESTATES #3 LOT 19 (6075.20 SQ FT)
- Parcel Number: S13899902901900
- Style: 2 Story
- Zoning Code: R1

- Lilia Ortega, ABR,GRI,REALTOR ®,RENE,SRS
- Premier Realty Group
- Mobile: 210.781.8911
- Office: 210.641.1400
- homesbylilia@outlook.com











































